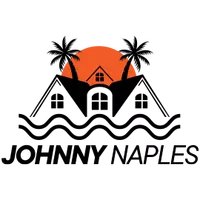9810 Healthpark CIR #104 Fort Myers, FL 33908
3 Beds
3 Baths
1,928 SqFt
UPDATED:
Key Details
Property Type Townhouse
Sub Type Townhouse
Listing Status Active
Purchase Type For Sale
Square Footage 1,928 sqft
Price per Sqft $173
Subdivision Sail Harbour
MLS Listing ID 224006799
Style Resale Property
Bedrooms 3
Full Baths 2
Half Baths 1
HOA Fees $4,896
HOA Y/N Yes
Originating Board Florida Gulf Coast
Year Built 2006
Annual Tax Amount $4,465
Tax Year 2024
Lot Size 2,265 Sqft
Acres 0.052
Property Sub-Type Townhouse
Property Description
The SPACIOUS Living/Dining/Kitchen area makes entertaining family or friends a breeze.
The Pantry is big enough for the largest family ! Newer $30,000 Tile Roof.
This Beautiful LIGHT AND BRIGHT end unit is also UPDATED with Newer Paint, Carpet, Fridge, Lighting Fixtures, A/C System, Hot Water Heater, Microwave ...
Located in the BEAUTIFULLY MAINTAINED Gated community of Sail Harbour, you'll feel like you're LIVING IN A RESORT ! It's a short drive to the Beaches (Sanibel/Captiva and Ft. Myers Beach), Lakes Park Library, Health Park Hospital and the 279 ACRE - Lakes Regional Park. The Second Floor is very large and has a SPLIT PLAN for privacy. The community Pool is super close as is the entrance to the community for easy Entry and Exit.
Get your appointment to view now ....
Location
State FL
County Lee
Area Sail Harbour
Zoning CPD
Rooms
Bedroom Description Master BR Upstairs,Split Bedrooms
Dining Room Dining - Living
Kitchen Walk-In Pantry
Interior
Interior Features Pantry, Smoke Detectors, Window Coverings
Heating Central Electric
Flooring Carpet, Tile
Equipment Auto Garage Door, Dishwasher, Dryer, Microwave, Range, Refrigerator/Icemaker, Smoke Detector, Washer
Furnishings Unfurnished
Fireplace No
Window Features Window Coverings
Appliance Dishwasher, Dryer, Microwave, Range, Refrigerator/Icemaker, Washer
Heat Source Central Electric
Exterior
Exterior Feature Screened Lanai/Porch
Parking Features Attached
Garage Spaces 2.0
Pool Community
Community Features Park, Pool, Gated
Amenities Available Park, Pool
Waterfront Description None
View Y/N No
View Partial Buildings
Roof Type Tile
Street Surface Paved
Total Parking Spaces 2
Garage Yes
Private Pool No
Building
Lot Description Regular
Story 2
Water Central
Architectural Style Split Level, Townhouse
Level or Stories 2
Structure Type Concrete Block,Stucco
New Construction No
Others
Pets Allowed Limits
Senior Community No
Tax ID 33-45-24-17-00033.0040
Ownership Single Family
Security Features Smoke Detector(s),Gated Community
Num of Pet 2







