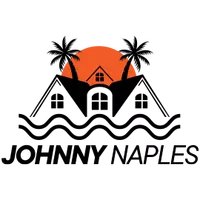587 SANFORD DR Fort Myers, FL 33919
3 Beds
2 Baths
1,398 SqFt
UPDATED:
Key Details
Property Type Single Family Home
Sub Type Single Family Residence
Listing Status Active
Purchase Type For Sale
Square Footage 1,398 sqft
Price per Sqft $271
Subdivision Sunset Cove
MLS Listing ID 225001749
Style Resale Property
Bedrooms 3
Full Baths 2
HOA Y/N Yes
Originating Board Florida Gulf Coast
Year Built 1959
Annual Tax Amount $3,728
Tax Year 2024
Lot Size 0.280 Acres
Acres 0.28
Property Sub-Type Single Family Residence
Property Description
Tons of open space with bedrooms with an enclosed den and a separate dining room and a very large, enclosed exercise or game room or second living room a great place for even a playroom for children, this is not included in the sq. footage. With one Bedroom converted to an office with an open kitchen with granite countertops with an open custom pantry. A roomy double garage with storage area and epoxy flooring. A large, designated laundry room in the rear of the home.
An extensive total remodel in 2018 kitchen baths flooring etc.., etc.
The home has a new solar system and an almost nonexistent electric bill. New roof in 2018 and extra coating added with solar system. Electric and manual Hurricane shutters installed recently on the home. Newly installed Custom closets and pantry lots of room, with a new air conditioning system that was recently added with a service contract and warranty. This is an oversized corner lot with survey available. This home did not flood nor had any damage from recent storms !!A great neighborhood of historic homes the road circles around this in unique community. This location close to all the bridges and downtown Fort Myers and the palm lined streets of Mcgregor and Edison Ford estates a short drive.
Motivated sellers, bring your interested buyers!!
Location
State FL
County Lee
Area Sunset Cove
Rooms
Bedroom Description First Floor Bedroom
Dining Room Dining - Family
Interior
Interior Features Closet Cabinets, French Doors, Pantry
Heating Central Electric
Flooring Tile
Equipment Auto Garage Door, Cooktop - Electric, Dishwasher, Dryer, Microwave, Refrigerator/Freezer, Security System, Self Cleaning Oven, Washer
Furnishings Unfurnished
Fireplace No
Appliance Electric Cooktop, Dishwasher, Dryer, Microwave, Refrigerator/Freezer, Self Cleaning Oven, Washer
Heat Source Central Electric
Exterior
Exterior Feature Screened Lanai/Porch, Storage
Parking Features Attached
Garage Spaces 2.0
Fence Fenced
Community Features Fitness Center
Amenities Available Fitness Center, Hobby Room
Waterfront Description None
View Y/N Yes
View Landscaped Area
Roof Type Built-Up
Porch Patio
Total Parking Spaces 2
Garage Yes
Private Pool No
Building
Lot Description Corner Lot, Oversize
Building Description Concrete Block,Stucco, DSL/Cable Available
Story 1
Water Central
Architectural Style Ranch, Single Family
Level or Stories 1
Structure Type Concrete Block,Stucco
New Construction No
Others
Pets Allowed Yes
Senior Community No
Tax ID 16-45-24-07-0000A.0080
Ownership Single Family
Security Features Security System







