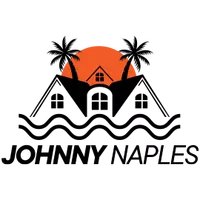1230 Caloosa DR Fort Myers, FL 33901
4 Beds
4 Baths
3,190 SqFt
UPDATED:
Key Details
Property Type Single Family Home
Sub Type Single Family Residence
Listing Status Active
Purchase Type For Sale
Square Footage 3,190 sqft
Price per Sqft $478
Subdivision Riverside
MLS Listing ID 225037023
Style Resale Property
Bedrooms 4
Full Baths 4
HOA Y/N Yes
Year Built 1925
Annual Tax Amount $8,530
Tax Year 2024
Lot Size 0.278 Acres
Acres 0.278
Property Sub-Type Single Family Residence
Source Florida Gulf Coast
Property Description
Welcome to this breathtaking four-bedroom, four-bathroom residence nestled on coveted Caloosa Drive, where history and modern design harmoniously blend. This architectural gem boasts an expansive front porch perfect for capturing magnificent Florida sunsets while enjoying gentle river breezes.
Privacy abounds throughout the property with its rich, native landscaping and palm tree-lined setting. The thoughtfully designed interior showcases sophisticated details that honor the area's historic aesthetic while embracing contemporary comforts.
The primary bedroom offers a tranquil sanctuary, complemented by three additional bedrooms and bathrooms that provides ample space for family and guests. Every corner of this home reflects meticulous attention to detail and craftsmanship.
This exceptional fully remodeled property represents a rare opportunity to embrace the Fort Myers lifestyle at its finest. The seamless integration of indoor and outdoor living spaces creates an environment where memories will be made for years to come.
Experience the magic of living in one of Fort Myers Most desirable neighborhoods—where native beauty, architectural distinction, and modern comfort come together in perfect harmony.
Location
State FL
County Lee
Area Riverside
Zoning RS-5
Rooms
Bedroom Description Master BR Upstairs
Dining Room Breakfast Bar, Dining - Family
Kitchen Pantry
Interior
Interior Features Pantry, Smoke Detectors, Walk-In Closet(s)
Heating Central Electric
Flooring Wood
Equipment Auto Garage Door
Furnishings Unfurnished
Fireplace No
Heat Source Central Electric
Exterior
Exterior Feature Screened Lanai/Porch
Parking Features Driveway Paved, Detached
Garage Spaces 2.0
Fence Fenced
Amenities Available None
Waterfront Description None
View Y/N Yes
View Landscaped Area
Roof Type Shingle
Street Surface Paved
Total Parking Spaces 2
Garage Yes
Private Pool No
Building
Lot Description Regular
Story 2
Water Central
Architectural Style Two Story, Single Family
Level or Stories 2
Structure Type Concrete Block,Wood Frame,Brick
New Construction No
Others
Pets Allowed Yes
Senior Community No
Tax ID 26-44-24-P4-0290C.0080
Ownership Single Family
Security Features Smoke Detector(s)







