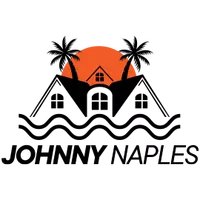11811 Darcy PL Fort Myers, FL 33913
3 Beds
2 Baths
2,007 SqFt
UPDATED:
Key Details
Property Type Single Family Home
Sub Type Single Family Residence
Listing Status Active
Purchase Type For Sale
Square Footage 2,007 sqft
Price per Sqft $258
Subdivision Bridgetown
MLS Listing ID 225037973
Style Resale Property
Bedrooms 3
Full Baths 2
HOA Fees $5,632
HOA Y/N Yes
Originating Board Florida Gulf Coast
Year Built 2016
Annual Tax Amount $7,282
Tax Year 2024
Lot Size 8,620 Sqft
Acres 0.1979
Property Sub-Type Single Family Residence
Property Description
Location
State FL
County Lee
Area The Plantation
Zoning MDP-3
Rooms
Bedroom Description First Floor Bedroom,Master BR Ground,Split Bedrooms
Dining Room Dining - Family
Kitchen Island, Walk-In Pantry
Interior
Interior Features Built-In Cabinets, Foyer, French Doors, Laundry Tub, Pantry, Smoke Detectors, Volume Ceiling, Walk-In Closet(s)
Heating Central Electric
Flooring Carpet, Tile
Equipment Dishwasher, Disposal, Dryer, Microwave, Range, Refrigerator, Refrigerator/Freezer, Refrigerator/Icemaker, Smoke Detector, Washer
Furnishings Unfurnished
Fireplace No
Appliance Dishwasher, Disposal, Dryer, Microwave, Range, Refrigerator, Refrigerator/Freezer, Refrigerator/Icemaker, Washer
Heat Source Central Electric
Exterior
Exterior Feature Screened Lanai/Porch
Parking Features Covered, Driveway Paved, Attached
Garage Spaces 2.0
Pool Community
Community Features Park, Pool, Fitness Center, Sidewalks, Tennis Court(s), Gated
Amenities Available Barbecue, Bocce Court, Park, Pool, Community Room, Spa/Hot Tub, Fitness Center, Internet Access, Library, Pickleball, Play Area, Sidewalk, Tennis Court(s), Underground Utility
Waterfront Description Lake
View Y/N Yes
View Lake, Pond, Water
Roof Type Tile
Street Surface Paved
Total Parking Spaces 2
Garage Yes
Private Pool No
Building
Lot Description Regular
Building Description Concrete Block,Metal Frame,Stucco, DSL/Cable Available
Story 1
Water Central
Architectural Style Ranch, Single Family
Level or Stories 1
Structure Type Concrete Block,Metal Frame,Stucco
New Construction No
Schools
Elementary Schools School Choice
Middle Schools School Choice
High Schools School Choice
Others
Pets Allowed With Approval
Senior Community No
Tax ID 13-45-25-P1-29000.9790
Ownership Single Family
Security Features Smoke Detector(s),Gated Community
Virtual Tour https://www.zillow.com/view-imx/44964306-d012-4d74-898e-1eee80f155d2?setAttribution=mls&wl=true&initialViewType=pano&utm_source=dashboard







