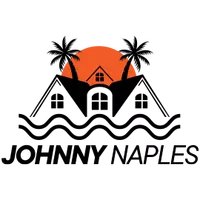15420 Greenock LN Fort Myers, FL 33912
4 Beds
3 Baths
2,688 SqFt
UPDATED:
Key Details
Property Type Single Family Home
Sub Type Single Family Residence
Listing Status Active
Purchase Type For Sale
Square Footage 2,688 sqft
Price per Sqft $297
Subdivision Fiddlesticks Country Club
MLS Listing ID 225038862
Style Resale Property
Bedrooms 4
Full Baths 3
HOA Fees $25,480
HOA Y/N Yes
Originating Board Florida Gulf Coast
Year Built 2001
Annual Tax Amount $2,982
Tax Year 2024
Lot Size 0.413 Acres
Acres 0.413
Property Sub-Type Single Family Residence
Property Description
15420 Greenock Lane, Fort Myers, FL
4 Bedrooms | 3 Bathrooms | 2,688 Sq Ft
Welcome to your dream home in one of Fort Myers' most sought-after neighborhoods! This spacious and beautifully maintained 4-bedroom, 3-bathroom residence offers 2,688 square feet of elegant living space and is perfectly situated on a serene street in a lush, well-established community.
Property Highlights:
Open-concept floor plan with abundant natural light and 12 ft ceilings
Gourmet kitchen with Corian countertops, custom cabinetry, and a large kitchen island
Luxurious master suite featuring walk-in closets and a spa-style en-suite bath with dual vanities, soaking tub, and walk-in shower
3 Spacious guest bedrooms and flexible living areas ideal for family, home office, or entertainment
Three full bathrooms with modern finishes and tile throughout
Expansive lanai perfect for outdoor dining and Florida sunsets
Lush landscaping and curb appeal with mature trees and a welcoming entryway
Attached 3-car garage and ample driveway parking
Location Perks:
Located in a quiet, upscale neighborhood close to shopping, dining, and top-rated schools
Minutes from golf courses, beaches, and major roadways for easy commuting
Don't miss your chance to own this stunning piece of paradise in Fort Myers.
Schedule your private showing today!
Location
State FL
County Lee
Area Fiddlesticks Country Club
Zoning PUD
Rooms
Dining Room Eat-in Kitchen, Formal
Kitchen Built-In Desk, Island, Pantry
Interior
Interior Features French Doors, Laundry Tub, Pantry, Smoke Detectors, Vaulted Ceiling(s), Volume Ceiling, Walk-In Closet(s), Window Coverings
Heating Central Electric
Flooring Carpet, Tile
Equipment Auto Garage Door, Cooktop - Electric, Dishwasher, Disposal, Dryer, Microwave, Range, Refrigerator, Security System, Smoke Detector, Washer
Furnishings Unfurnished
Fireplace No
Window Features Window Coverings
Appliance Electric Cooktop, Dishwasher, Disposal, Dryer, Microwave, Range, Refrigerator, Washer
Heat Source Central Electric
Exterior
Exterior Feature Screened Lanai/Porch
Parking Features Driveway Paved, Attached
Garage Spaces 3.0
Pool Community
Community Features Clubhouse, Pool, Fitness Center, Golf, Restaurant, Tennis Court(s), Gated
Amenities Available Bocce Court, Clubhouse, Pool, Community Room, Fitness Center, Full Service Spa, Golf Course, Library, Pickleball, Restaurant, Tennis Court(s)
Waterfront Description None
View Y/N Yes
View Golf Course
Roof Type Tile
Street Surface Paved
Porch Patio
Total Parking Spaces 3
Garage Yes
Private Pool No
Building
Lot Description Golf Course, Oversize
Story 1
Water Central
Architectural Style Ranch, Single Family
Level or Stories 1
Structure Type Concrete Block,Stucco
New Construction No
Others
Pets Allowed With Approval
Senior Community No
Tax ID 33-45-25-04-00000.0150
Ownership Single Family
Security Features Security System,Smoke Detector(s),Gated Community







