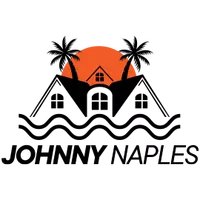6329 David BLVD Port Charlotte, FL 33981
3 Beds
2 Baths
1,134 SqFt
UPDATED:
Key Details
Property Type Single Family Home
Sub Type Single Family Residence
Listing Status Active
Purchase Type For Sale
Square Footage 1,134 sqft
Price per Sqft $210
Subdivision Port Charlotte
MLS Listing ID 225038691
Style Resale Property
Bedrooms 3
Full Baths 2
HOA Fees $75
HOA Y/N Yes
Originating Board Florida Gulf Coast
Year Built 1973
Annual Tax Amount $2,855
Tax Year 2024
Lot Size 10,018 Sqft
Acres 0.23
Property Sub-Type Single Family Residence
Property Description
relaxing or entertaining. The kitchen, just off the dining room, boasts ample counter space and cabinets for all your culinary needs. The primary suite is a true retreat with its own sliding glass door to the patio, and a private ensuite bathroom featuring a walk-in shower and generous cabinet space. On the opposite side of the home, you'll find a versatile third bedroom complete with a Murphy bed and its own AC wall unit—ideal for a guest room, home office, or playroom. Adjacent is a mudroom with custom built-in storage and a functional laundry room with extra counter space and cabinets. Enjoy peace of mind with recent updates including a new roof, septic tank, and drain field, plus updated central AC throughout most of the home. Out back, the fully fenced yard provides a private oasis with mature trees on three sides, and a powered shed offering extra storage or a dedicated space for hobbies. Living in Gulf Cove comes with the option to join the HOA, which grants access to a
private playground, pavilion, picnic areas, and seating along the picturesque Myakka River—perfect for catching sunsets. HOA members can also fish from the POGC park seawall, and for an additional optional fee, gain access to a privately maintained boat ramp. Ideally located just a short drive to Englewood and Boca Grande beaches, as well as shopping, dining, and more—this home is Florida living at its finest.
Location
State FL
County Charlotte
Area Port Charlotte
Rooms
Bedroom Description First Floor Bedroom
Dining Room Dining - Living
Interior
Interior Features Built-In Cabinets
Heating Central Electric, Wall Unit
Flooring Carpet, Tile
Equipment Dishwasher, Dryer, Range, Refrigerator, Washer
Furnishings Unfurnished
Fireplace No
Appliance Dishwasher, Dryer, Range, Refrigerator, Washer
Heat Source Central Electric, Wall Unit
Exterior
Exterior Feature Screened Lanai/Porch, Storage
Parking Features Driveway Paved
Fence Fenced
Community Features Park
Amenities Available Community Boat Ramp, Park, Play Area, Private Membership
Waterfront Description None
View Y/N Yes
View Trees/Woods
Roof Type Shingle
Street Surface Paved
Porch Patio
Garage No
Private Pool No
Building
Lot Description Regular
Story 1
Sewer Septic Tank
Water Central
Architectural Style Ranch, Single Family
Level or Stories 1
Structure Type Poured Concrete,Stucco
New Construction No
Schools
Elementary Schools Myakka River Elementary
Middle Schools L.A. Ainger Middle
High Schools Lemon Bay High
Others
Pets Allowed Yes
Senior Community No
Tax ID 402131258021
Ownership Single Family
Virtual Tour https://tour.pinnaclerealestatemarketing.com/6329-David-Blvd/idx







