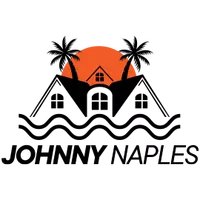2626 SW 22nd AVE Cape Coral, FL 33914
3 Beds
2 Baths
2,035 SqFt
UPDATED:
Key Details
Property Type Single Family Home
Sub Type Single Family Residence
Listing Status Active
Purchase Type For Sale
Square Footage 2,035 sqft
Price per Sqft $223
Subdivision Cape Coral
MLS Listing ID 225039124
Style Resale Property
Bedrooms 3
Full Baths 2
HOA Y/N Yes
Originating Board Florida Gulf Coast
Year Built 2007
Annual Tax Amount $5,852
Tax Year 2024
Lot Size 10,628 Sqft
Acres 0.244
Property Sub-Type Single Family Residence
Property Description
Step inside to a bright and airy layout with vaulted ceilings and a large family room that opens up to a formal dining area and an eat-in kitchen with a cozy dinette space. The huge primary suite boasts his-and-hers closets, dual vanities, a separate soaking tub, and a walk-in shower.
Both guest bedrooms are impressively sized and can easily accommodate a king-sized bed, dresser, and nightstands—perfect for comfort and flexibility.
The true highlight of this home is the oversized pool with an extended screened lanai that spans the entire length of the house. With highly desirable western exposure, you'll enjoy breathtaking sunsets and endless Florida evenings.
Recent Upgrades & Features:
Stylish LVP flooring throughout,
Brand-new hurricane impact doors and windows (2024, with warranty),
Entire exterior freshly repainted (2024),
New shingle roof installed (2023),
New pool pump (2023),
Re-screened lanai with lifetime screen (2024),
New convection oven, cooktop, and microwave.
Large, fully fenced dog run—perfect for your furry friends!
Conveniently located near top-rated restaurants, shopping, schools, and just short drive from Cape Coral's beautiful beaches, this move-in ready gem offers both comfort and style. Whether you're looking for a full-time residence, vacation home, or an ideal Airbnb investment, this home has it all!
Don't wait—this one will go fast!
Schedule your private tour today.
Location
State FL
County Lee
Area Cape Coral
Zoning R1-D
Rooms
Dining Room Breakfast Room, Dining - Living, Eat-in Kitchen, Formal
Interior
Interior Features Pantry, Smoke Detectors, Tray Ceiling(s), Vaulted Ceiling(s), Walk-In Closet(s), Window Coverings
Heating Central Electric
Flooring Laminate, Tile
Equipment Auto Garage Door, Cooktop - Electric, Dishwasher, Disposal, Microwave, Refrigerator/Freezer, Smoke Detector, Washer/Dryer Hookup
Furnishings Unfurnished
Fireplace No
Window Features Window Coverings
Appliance Electric Cooktop, Dishwasher, Disposal, Microwave, Refrigerator/Freezer
Heat Source Central Electric
Exterior
Exterior Feature Screened Lanai/Porch
Parking Features Attached
Garage Spaces 2.0
Fence Fenced
Pool Below Ground, Concrete, Equipment Stays, Screen Enclosure
Amenities Available None
Waterfront Description None
View Y/N Yes
Roof Type Shingle
Porch Patio
Total Parking Spaces 2
Garage Yes
Private Pool Yes
Building
Lot Description Regular
Story 1
Water Central
Architectural Style Ranch, Single Family
Level or Stories 1
Structure Type Concrete Block,Stucco
New Construction No
Others
Pets Allowed Yes
Senior Community No
Tax ID 33-44-23-C1-05894.0250
Ownership Single Family
Security Features Smoke Detector(s)
Virtual Tour https://app.visualprophotography.com/videos/01963ab9-ae76-7122-9d86-cc70a01e78e2







