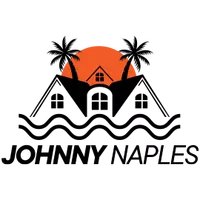14634 Cantabria DR Fort Myers, FL 33905
4 Beds
3 Baths
2,032 SqFt
UPDATED:
Key Details
Property Type Single Family Home
Sub Type Single Family Residence
Listing Status Active
Purchase Type For Sale
Square Footage 2,032 sqft
Price per Sqft $186
Subdivision Portico
MLS Listing ID 225044382
Style Resale Property
Bedrooms 4
Full Baths 3
HOA Fees $3,300
HOA Y/N Yes
Originating Board Florida Gulf Coast
Year Built 2022
Annual Tax Amount $4,781
Tax Year 2024
Lot Size 6,782 Sqft
Acres 0.1557
Property Sub-Type Single Family Residence
Property Description
This beautifully maintained single-family home offers 4 spacious bedrooms, 3 full bathrooms, and a 2-car garage—perfectly designed for comfortable and modern living. Step inside to discover an open-concept floor plan with a stylish blend of carpet and tile flooring. You will enjoy built in closets in the master bedroom and laundry room. The chef-inspired kitchen is a true highlight, featuring granite countertops, stainless steel appliances, and a generous pantry for all your storage needs. Enjoy energy efficiency with installed solar panels, and peace of mind with smart home features like a Ring doorbell and a smart garage door opener. The private backyard is ideal for outdoor gatherings or peaceful mornings in the sunshine. The owner's suite boasts a walk-in closet with custom built-ins and an en-suite bath for a touch of everyday luxury.Located in the sought-after Portico community, residents enjoy an impressive array of amenities: a lap pool, tennis and pickleball courts, a fully-equipped gym, and a playground. Stroll the community's scenic sidewalks or join your neighbors for food truck nights every Monday at the amenity center—a true bonus for both fun and flavor! Don't miss this opportunity to live in one of Fort Myers' premier gated communities. Whether you're growing a family or simply embracing the Florida lifestyle, this home offers the perfect balance of style, security, and convenience. Schedule your private showing today!
Location
State FL
County Lee
Area Portico
Zoning RPD
Rooms
Bedroom Description First Floor Bedroom,Split Bedrooms
Dining Room Breakfast Room, Eat-in Kitchen
Kitchen Island, Walk-In Pantry
Interior
Interior Features Smoke Detectors, Window Coverings
Heating Central Electric
Flooring Carpet, Tile
Equipment Auto Garage Door, Disposal, Dryer, Microwave, Range, Refrigerator/Icemaker, Self Cleaning Oven, Smoke Detector, Washer
Furnishings Unfurnished
Fireplace No
Window Features Window Coverings
Appliance Disposal, Dryer, Microwave, Range, Refrigerator/Icemaker, Self Cleaning Oven, Washer
Heat Source Central Electric
Exterior
Exterior Feature Screened Lanai/Porch
Parking Features 2 Assigned, Attached
Garage Spaces 2.0
Pool Community
Community Features Clubhouse, Pool, Sidewalks, Street Lights, Tennis Court(s), Gated
Amenities Available Basketball Court, Barbecue, Bike And Jog Path, Clubhouse, Pool, Pickleball, Play Area, Sidewalk, Streetlight, Tennis Court(s), Underground Utility
Waterfront Description None
View Y/N Yes
View Landscaped Area
Roof Type Shingle
Street Surface Paved
Total Parking Spaces 2
Garage Yes
Private Pool No
Building
Lot Description Regular
Building Description Concrete Block,Stucco, DSL/Cable Available
Story 1
Water Central
Architectural Style Ranch, Single Family
Level or Stories 1
Structure Type Concrete Block,Stucco
New Construction No
Schools
Elementary Schools School Choice
Middle Schools School Choice
High Schools School Choice
Others
Pets Allowed Limits
Senior Community No
Tax ID 34-43-26-L4-09000.2240
Ownership Single Family
Security Features Smoke Detector(s),Gated Community
Num of Pet 3







