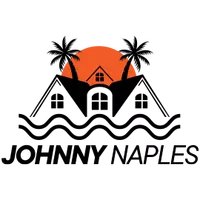14744 Cantabria DR Fort Myers, FL 33905
4 Beds
3 Baths
2,606 SqFt
UPDATED:
Key Details
Property Type Single Family Home
Sub Type Single Family Residence
Listing Status Active
Purchase Type For Sale
Square Footage 2,606 sqft
Price per Sqft $218
Subdivision Portico
MLS Listing ID 225042575
Style Resale Property
Bedrooms 4
Full Baths 3
HOA Fees $3,384
HOA Y/N Yes
Originating Board Florida Gulf Coast
Year Built 2022
Annual Tax Amount $6,126
Tax Year 2024
Lot Size 6,525 Sqft
Acres 0.1498
Property Sub-Type Single Family Residence
Property Description
Discover the perfect blend of luxury and comfort in this stunning 2 story, single-family home, ideally located in the prestigious Portico community. Offering 4 bedrooms, a den, a loft, 3 bathrooms, a 2-car garage, and a spacious open floor plan. This home provides ample room for your family to live, work, and play. Step inside to find beautifully maintained carpet and tile flooring throughout. The chef's kitchen is a true highlight, featuring granite countertops, stainless steel appliances, a custom stove vent, and sealed grout for easy maintenance. The spacious living room is ideal for entertaining, while the private office offers a quiet retreat for working from home. One main floor bedroom and full bath offers perfect privacy for guests. Upstairs, a versatile loft awaits—perfect for a game room, play room, or home gym. The luxurious master suite boasts an en-suite bathroom and a generous walk-in closet, while the two additional upstairs bedrooms are spacious and inviting, ideal for children, guests, or extended family.
Step outside to your private oasis with an in-ground pool overlooking serene lake views. Situated on a desirable corner lot, this home offers enhanced privacy and plenty of space for outdoor fun. Additional features include an insulated garage door, full gutters, and sidewalks throughout the community for your convenience.
Location
State FL
County Lee
Area Portico
Zoning RPD
Rooms
Bedroom Description First Floor Bedroom,Master BR Upstairs
Dining Room Dining - Family, Eat-in Kitchen
Kitchen Island, Pantry
Interior
Interior Features French Doors, Pantry, Smoke Detectors, Window Coverings
Heating Central Electric
Flooring Carpet, Tile
Equipment Auto Garage Door, Dishwasher, Disposal, Dryer, Microwave, Range, Refrigerator/Icemaker, Self Cleaning Oven, Smoke Detector, Washer
Furnishings Unfurnished
Fireplace No
Window Features Window Coverings
Appliance Dishwasher, Disposal, Dryer, Microwave, Range, Refrigerator/Icemaker, Self Cleaning Oven, Washer
Heat Source Central Electric
Exterior
Exterior Feature Screened Lanai/Porch
Parking Features 2 Assigned, Attached
Garage Spaces 2.0
Pool Community, Below Ground, Electric Heat
Community Features Clubhouse, Pool, Fitness Center, Street Lights, Tennis Court(s), Gated
Amenities Available Basketball Court, Barbecue, Bike And Jog Path, Clubhouse, Pool, Community Room, Fitness Center, Hobby Room, Pickleball, Play Area, Streetlight, Tennis Court(s), Underground Utility
Waterfront Description Lake
View Y/N Yes
View Lake, Pond
Roof Type Shingle
Street Surface Paved
Porch Patio
Total Parking Spaces 2
Garage Yes
Private Pool Yes
Building
Lot Description Corner Lot
Building Description Concrete Block,Stucco, DSL/Cable Available
Story 2
Water Central
Architectural Style Two Story, Single Family
Level or Stories 2
Structure Type Concrete Block,Stucco
New Construction No
Schools
Elementary Schools School Choice
Middle Schools School Choice
High Schools School Choice
Others
Pets Allowed Limits
Senior Community No
Tax ID 34-43-26-L4-09000.2510
Ownership Single Family
Security Features Smoke Detector(s),Gated Community
Num of Pet 3







