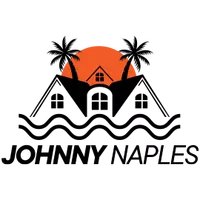5625 Riverside DR Cape Coral, FL 33904
4 Beds
5 Baths
4,299 SqFt
UPDATED:
Key Details
Property Type Single Family Home
Sub Type Single Family Residence
Listing Status Active
Purchase Type For Sale
Square Footage 4,299 sqft
Price per Sqft $858
Subdivision Cape Coral
MLS Listing ID 225043715
Style Resale Property
Bedrooms 4
Full Baths 5
HOA Y/N Yes
Year Built 2004
Annual Tax Amount $34,649
Tax Year 2024
Lot Size 0.515 Acres
Acres 0.515
Property Sub-Type Single Family Residence
Source Florida Gulf Coast
Property Description
This property is within walking distance to Cape Coral's beach and Yacht Club, and just minutes from downtown and the Bimini Basin – offering the perfect blend of tranquility and accessibility. Set on one of the largest riverfront lots in Cape Coral, this home provides exceptional space, privacy, and an unparalleled waterfront lifestyle.
A beautifully designed two-story home extension added in 2015 includes a private guest suite with its own breakfast bar and breathtaking river views – perfect for hosting or multigenerational living. The rest of the home has been completely remodeled with luxurious finishes and top-tier upgrades throughout.
Enjoy the ultimate Florida lifestyle with a heated pool, outdoor kitchen, and gas fire features that create an enchanting riverfront ambiance. The brand-new dock with two 16,000-pound boat lifts is ready for your waterfront adventures. Additional highlights include a new metal roof, solar energy system, hurricane impact windows, Kevlar hurricane shutters, central vacuum system, and an insulated, climate-controlled attached garage with split A/C – ideal for a workshop, gym, or hobby space.
This exceptional home offers a rare combination of luxury, location, and lifestyle – the perfect riverfront retreat.
Location
State FL
County Lee
Area Cape Coral
Zoning R1-W
Rooms
Dining Room Breakfast Bar, Dining - Family, Eat-in Kitchen
Kitchen Island, Walk-In Pantry
Interior
Interior Features Built-In Cabinets, Pantry, Smoke Detectors, Walk-In Closet(s)
Heating Central Electric
Flooring Tile
Fireplaces Type Outside
Equipment Auto Garage Door, Central Vacuum, Cooktop, Dishwasher, Disposal, Dryer, Grill - Gas, Microwave, Refrigerator/Icemaker, Self Cleaning Oven, Smoke Detector, Solar Panels, Wall Oven, Washer, Wine Cooler
Furnishings Furnished
Fireplace Yes
Appliance Cooktop, Dishwasher, Disposal, Dryer, Grill - Gas, Microwave, Refrigerator/Icemaker, Self Cleaning Oven, Wall Oven, Washer, Wine Cooler
Heat Source Central Electric
Exterior
Exterior Feature Boat Dock Private, Boat Lift, Captain's Walk, Balcony, Open Porch/Lanai, Built-In Gas Fire Pit, Outdoor Kitchen, Outdoor Shower
Parking Features Attached
Garage Spaces 3.0
Pool Below Ground, Electric Heat, Salt Water
Community Features Street Lights
Amenities Available Barbecue, Internet Access, Streetlight
Waterfront Description River Front,Seawall
View Y/N Yes
View River
Roof Type Metal
Porch Patio
Total Parking Spaces 3
Garage Yes
Private Pool Yes
Building
Lot Description Cul-De-Sac, Oversize
Building Description Concrete Block,Stucco, DSL/Cable Available
Story 1
Water Assessment Paid
Architectural Style Two Story, Single Family
Level or Stories 1
Structure Type Concrete Block,Stucco
New Construction No
Others
Pets Allowed Yes
Senior Community No
Tax ID 19-45-24-C2-00004.0280
Ownership Single Family
Security Features Smoke Detector(s)
Virtual Tour https://media.naplescreativemedia.com/videos/01968ce3-3a51-73d2-8068-ec280088054d







