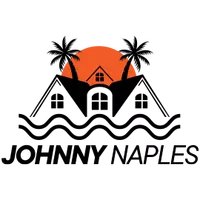15808 Leaning Pine LN Punta Gorda, FL 33982
2 Beds
3 Baths
1,874 SqFt
UPDATED:
Key Details
Property Type Single Family Home
Sub Type Single Family Residence
Listing Status Active
Purchase Type For Sale
Square Footage 1,874 sqft
Price per Sqft $346
Subdivision Babcock National
MLS Listing ID 225051082
Style Resale Property
Bedrooms 2
Full Baths 2
Half Baths 1
HOA Fees $9,286
HOA Y/N Yes
Year Built 2021
Annual Tax Amount $11,098
Tax Year 2024
Lot Size 7,274 Sqft
Acres 0.167
Property Sub-Type Single Family Residence
Source Florida Gulf Coast
Property Description
Inside, the open layout feels bright and inviting. The kitchen features a large island with a breakfast bar, GE Profile stainless steel appliances, upgraded porcelain tile plank flooring throughout, tankless on demand water heater, modern finishes, and plenty of cabinet space. There is room for dining just off the kitchen, and the living area includes tray ceilings and lots of natural light.
The primary bedroom offers a serene retreat with water views, a private exit to the lanai, and an ensuite with a soaking tub, separate shower, and two vanities. A second bedroom and full bathroom are perfect for guests, and the flexible den can be used as a home office, 3rd bedroom, hobby room, or extra lounge space. A dedicated laundry room adds convenience, while porcelain tile flows throughout the home. The two-car garage features a clean epoxy finish.
Extras include crown molding throughout, a Ring camera system, Level Lock Entry Door system, My Q Smart Garage Door system, and a deeded golf membership. The community offers top-tier amenities including a clubhouse, tiki bar, golf course, resort-style pools, tennis courts, a fitness center, and on site dining. All of this is set in a vibrant neighborhood with scenic beauty and a welcoming atmosphere!
Location
State FL
County Charlotte
Area Babcock Ranch
Rooms
Dining Room Breakfast Bar, Formal
Interior
Interior Features Built-In Cabinets, Foyer, French Doors, Laundry Tub, Pantry, Smoke Detectors, Tray Ceiling(s), Volume Ceiling, Walk-In Closet(s)
Heating Natural Gas
Flooring Tile
Equipment Auto Garage Door, Dishwasher, Disposal, Dryer, Microwave, Range, Refrigerator/Icemaker, Self Cleaning Oven, Smoke Detector, Washer
Furnishings Unfurnished
Fireplace No
Appliance Dishwasher, Disposal, Dryer, Microwave, Range, Refrigerator/Icemaker, Self Cleaning Oven, Washer
Heat Source Natural Gas
Exterior
Exterior Feature Screened Lanai/Porch, Built In Grill, Outdoor Kitchen
Parking Features Attached
Garage Spaces 2.0
Pool Community, Below Ground, Concrete, Equipment Stays, Gas Heat, Pool Bath, Screen Enclosure
Community Features Clubhouse, Pool, Fitness Center, Golf, Restaurant, Tennis Court(s), Gated
Amenities Available Clubhouse, Pool, Spa/Hot Tub, Fitness Center, Golf Course, Restaurant, Tennis Court(s)
Waterfront Description Lake
View Y/N Yes
View Lake, Pond, Water
Roof Type Tile
Porch Patio
Total Parking Spaces 2
Garage Yes
Private Pool Yes
Building
Lot Description Regular
Building Description Concrete Block,Stucco, DSL/Cable Available
Story 1
Water Central
Architectural Style Ranch, Single Family
Level or Stories 1
Structure Type Concrete Block,Stucco
New Construction No
Schools
Elementary Schools East Elementary
Middle Schools Punta Gorda Middle
High Schools Charlotte High
Others
Pets Allowed With Approval
Senior Community No
Tax ID 422620105025
Ownership Single Family
Security Features Smoke Detector(s),Gated Community
Virtual Tour https://my.matterport.com/show/?m=yJHTFVWfKiB&brand=0&mls=1&







