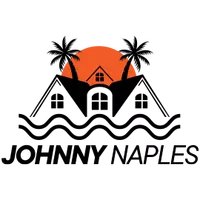20028 Napa LOOP Estero, FL 33928
4 Beds
3 Baths
2,606 SqFt
UPDATED:
Key Details
Property Type Single Family Home
Sub Type Single Family Residence
Listing Status Active
Purchase Type For Sale
Square Footage 2,606 sqft
Price per Sqft $222
Subdivision Verdana Village
MLS Listing ID 225055563
Style Resale Property
Bedrooms 4
Full Baths 3
HOA Fees $4,956
HOA Y/N Yes
Year Built 2022
Annual Tax Amount $8,756
Tax Year 2024
Lot Size 8,280 Sqft
Acres 0.1901
Property Sub-Type Single Family Residence
Source Bonita Springs
Property Description
Location
State FL
County Lee
Area Verdana Village
Zoning MPD
Rooms
Dining Room Breakfast Room, Eat-in Kitchen, Formal
Kitchen Island, Pantry
Interior
Interior Features Foyer, Pantry, Smoke Detectors, Walk-In Closet(s), Window Coverings
Heating Central Electric
Flooring Carpet, Tile
Equipment Auto Garage Door, Dishwasher, Dryer, Microwave, Range, Refrigerator/Freezer, Self Cleaning Oven, Smoke Detector, Washer
Furnishings Unfurnished
Fireplace No
Window Features Window Coverings
Appliance Dishwasher, Dryer, Microwave, Range, Refrigerator/Freezer, Self Cleaning Oven, Washer
Heat Source Central Electric
Exterior
Exterior Feature Screened Lanai/Porch
Parking Features Attached
Garage Spaces 2.0
Pool Community
Community Features Clubhouse, Park, Pool, Dog Park, Fitness Center, Restaurant, Sidewalks, Street Lights, Tennis Court(s), Gated
Amenities Available Basketball Court, Bocce Court, Cabana, Clubhouse, Park, Pool, Spa/Hot Tub, Dog Park, Fitness Center, Internet Access, Pickleball, Play Area, Restaurant, Shopping, Sidewalk, Streetlight, Tennis Court(s), Underground Utility
Waterfront Description Lake
View Y/N Yes
View Lake
Roof Type Tile
Street Surface Paved
Porch Patio
Total Parking Spaces 2
Garage Yes
Private Pool No
Building
Lot Description Regular
Building Description Concrete Block,Stone,Stucco, DSL/Cable Available
Story 2
Water Central
Architectural Style Two Story, Single Family
Level or Stories 2
Structure Type Concrete Block,Stone,Stucco
New Construction No
Others
Pets Allowed Limits
Senior Community No
Tax ID 30-46-27-L2-0200B.4200
Ownership Single Family
Security Features Smoke Detector(s),Gated Community
Num of Pet 3







