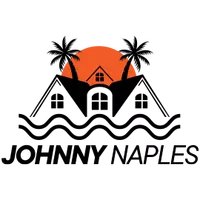9390 Carretto DR Naples, FL 34119
3 Beds
3 Baths
2,380 SqFt
UPDATED:
Key Details
Property Type Single Family Home
Sub Type Single Family Residence
Listing Status Active
Purchase Type For Sale
Square Footage 2,380 sqft
Price per Sqft $747
Subdivision Esplanade
MLS Listing ID 225046079
Style Resale Property
Bedrooms 3
Full Baths 3
HOA Fees $13,326
HOA Y/N Yes
Year Built 2020
Annual Tax Amount $10,047
Tax Year 2024
Lot Size 7,840 Sqft
Acres 0.18
Property Sub-Type Single Family Residence
Source Naples
Land Area 3470
Property Description
Inside, the gourmet kitchen showcases upgraded GE Monogram appliances, quartz countertops, and 42” white cabinetry equipped with heavy-gauge metal wire pull-out shelves for easy access. A custom pantry by Closets by Design adds practical elegance, all thoughtfully integrated into the home's expansive open layout. Elegant tile flooring extends through the main living areas, creating a smooth, cohesive flow while hardwired ceiling speakers provide high-quality sound in both the great room and lanai. The primary suite combines comfort and sophistication with dual medicine cabinets and a custom walk-in closet by Closets by Design. Bathrooms are finished with refined details, including a sleek stainless steel shower niche. Each guest bedroom includes a private bathroom and features custom or upgraded closets for added convenience. The den is enclosed by custom double French doors, offering versatility and architectural appeal to the living space.
Additional features include a whole-house generator, hurricane-impact windows/doors, a brand-new whole-house water filtration system, under-sink hot water heater, and a security system. The extended garage is outfitted beautifully with custom flooring, two ceiling-mounted 4x8 storage racks, and additional organization upgrades. Professionally installed outdoor lighting and lush landscaping by Naples Landscaping add to the home's curb appeal. Located on a quiet street, this is a rare opportunity to own a beautifully upgraded home with every modern convenience. Furnishings are negotiable, making this move-in-ready home an exceptional offering.
As a resident of Esplanade, you'll enjoy an unmatched lifestyle with access to world-class amenities, including a championship golf course, state-of-the-art clubhouse, resort-style pool with food and beverage service, private cabanas, tennis and pickleball courts, walking and biking trails, a dog park, fitness center, full-service salon and spa, wellness center, tiki bar, and more. Ideally located in North Naples, Esplanade Golf & Country Club offers convenient access to I-75, the airport, top-rated restaurants, premier shopping, and the stunning beaches of the Gulf Coast. Known for its vibrant, active social scene, the community delivers the perfect blend of luxury, recreation, and lifestyle. Don't miss the opportunity to make this exceptional home yours—and start living the Esplanade dream.
Location
State FL
County Collier
Area Esplanade
Rooms
Bedroom Description Master BR Ground,Split Bedrooms
Dining Room Breakfast Bar, Dining - Family
Kitchen Island, Walk-In Pantry
Interior
Interior Features Bar, Built-In Cabinets, Closet Cabinets, Fire Sprinkler, Foyer, French Doors, Laundry Tub, Pantry, Smoke Detectors, Wired for Sound, Tray Ceiling(s), Walk-In Closet(s)
Heating Central Electric
Flooring Carpet, Tile
Equipment Auto Garage Door, Cooktop - Gas, Dishwasher, Disposal, Dryer, Generator, Microwave, Range, Refrigerator/Freezer, Refrigerator/Icemaker, Security System, Self Cleaning Oven, Smoke Detector, Tankless Water Heater, Washer, Wine Cooler
Furnishings Negotiable
Fireplace No
Appliance Gas Cooktop, Dishwasher, Disposal, Dryer, Microwave, Range, Refrigerator/Freezer, Refrigerator/Icemaker, Self Cleaning Oven, Tankless Water Heater, Washer, Wine Cooler
Heat Source Central Electric
Exterior
Exterior Feature Screened Lanai/Porch, Outdoor Kitchen
Parking Features Attached
Garage Spaces 2.0
Pool Community, Below Ground, Equipment Stays, Gas Heat, Salt Water, Screen Enclosure
Community Features Clubhouse, Pool, Dog Park, Fitness Center, Golf, Putting Green, Restaurant, Sidewalks, Street Lights, Tennis Court(s), Gated
Amenities Available Beauty Salon, Bike And Jog Path, Billiard Room, Bocce Court, Cabana, Clubhouse, Pool, Community Room, Spa/Hot Tub, Dog Park, Fitness Center, Full Service Spa, Golf Course, Internet Access, Pickleball, Putting Green, Restaurant, Sidewalk, Streetlight, Tennis Court(s), Underground Utility
Waterfront Description Lake
View Y/N Yes
View Lake
Roof Type Tile
Total Parking Spaces 2
Garage Yes
Private Pool Yes
Building
Lot Description Regular
Building Description Concrete Block,Stucco, DSL/Cable Available
Story 1
Water Central
Architectural Style Ranch, Single Family
Level or Stories 1
Structure Type Concrete Block,Stucco
New Construction No
Others
Pets Allowed Yes
Senior Community No
Tax ID 31347542300
Ownership Single Family
Security Features Security System,Smoke Detector(s),Gated Community,Fire Sprinkler System
Virtual Tour https://player.vimeo.com/video/1097078561?byline=0&title=0&owner=0&name=0&logos=0&profile=0&profilepicture=0&vimeologo=0&portrait=0







