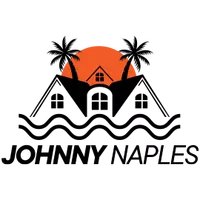20738 Fair Oak LN Estero, FL 33928
2 Beds
2 Baths
1,904 SqFt
UPDATED:
Key Details
Property Type Single Family Home
Sub Type Single Family Residence
Listing Status Active
Purchase Type For Sale
Square Footage 1,904 sqft
Price per Sqft $318
Subdivision Rivercreek In Estero
MLS Listing ID 225058781
Style New Construction
Bedrooms 2
Full Baths 2
HOA Fees $4,740
HOA Y/N Yes
Leases Per Year 1
Year Built 2025
Annual Tax Amount $2,802
Tax Year 2024
Lot Size 5,784 Sqft
Acres 0.1328
Property Sub-Type Single Family Residence
Source Naples
Land Area 2659
Property Description
This home has Impact Windows, 2 bedrooms, a den, 2 bathrooms, and a 2-car garage. It has a big open space with the kitchen, dining, and living room all looking out to the backyard.
The kitchen has shiny stainless steel appliances and pretty quartz countertops. The main bedroom has two big closets (one for him and one for her) and a bathroom with two sinks.
RiverCreek is close to lots of stores and restaurants. The neighborhood has a huge clubhouse that's 12,000 square feet with tons of fun things to do like a pool, fire pit, gym, indoor sports, card room, game room, tennis, pickleball, splash park, and a playground for kids.
Location
State FL
County Lee
Area Rivercreek In Estero
Rooms
Bedroom Description Master BR Ground
Dining Room Eat-in Kitchen
Kitchen Gas Available, Island
Interior
Interior Features Foyer, Pantry, Smoke Detectors, Walk-In Closet(s)
Heating Natural Gas
Flooring Carpet, Tile
Equipment Auto Garage Door, Cooktop - Gas, Dishwasher, Disposal, Dryer, Refrigerator/Freezer, Security System, Smoke Detector, Washer
Furnishings Unfurnished
Fireplace No
Appliance Gas Cooktop, Dishwasher, Disposal, Dryer, Refrigerator/Freezer, Washer
Heat Source Natural Gas
Exterior
Parking Features Driveway Paved, Attached
Garage Spaces 2.0
Pool Community
Community Features Clubhouse, Pool, Fitness Center, Sidewalks, Street Lights, Tennis Court(s), Gated
Amenities Available Basketball Court, Bocce Court, Clubhouse, Pool, Community Room, Fitness Center, Pickleball, Sidewalk, Streetlight, Tennis Court(s)
Waterfront Description None
View Y/N Yes
View Landscaped Area
Roof Type Shingle
Porch Patio
Total Parking Spaces 2
Garage Yes
Private Pool No
Building
Lot Description Regular
Story 1
Water Central
Architectural Style Ranch, Single Family
Level or Stories 1
Structure Type Concrete Block,Stone
New Construction Yes
Others
Pets Allowed With Approval
Senior Community No
Tax ID 31-46-26-E2-09000.4540
Ownership Single Family
Security Features Security System,Smoke Detector(s),Gated Community







