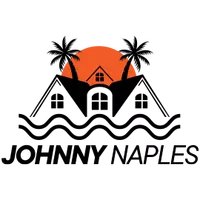12465 Basalt LN Alva, FL 33917
3 Beds
3 Baths
2,098 SqFt
OPEN HOUSE
Sat Aug 16, 12:00pm - 2:00pm
UPDATED:
Key Details
Property Type Single Family Home
Sub Type Single Family Residence
Listing Status Active
Purchase Type For Sale
Square Footage 2,098 sqft
Price per Sqft $321
Subdivision Terrawalk
MLS Listing ID 2025000184
Style Resale Property
Bedrooms 3
Full Baths 2
Half Baths 1
HOA Fees $6,218
HOA Y/N Yes
Leases Per Year 6
Year Built 2024
Annual Tax Amount $2,774
Tax Year 2024
Lot Size 7,575 Sqft
Acres 0.1739
Property Sub-Type Single Family Residence
Source Florida Gulf Coast
Land Area 2869
Property Description
resistant, solar powered and self-sustainable town of the future. This like-new DiVosta (Pulte)
Prestige model located in Babcock Ranch is in the active adult TerraWalk community. There are
loads of upgrades in this home, including a third bedroom and half bath, ideal for day and
dinner guests. The beautiful white cabinets, built-in oven and island with quartz countertops
make your kitchen a perfect place to spend time with family and friends. The fabulous diamond
pattern tile runs throughout the main living space of the home. The private primary ensuite
boasts frameless glass doors for the shower, dual sinks in the large vanity, and two large walk-in
closets. A second ensuite with a bath and walk-in closet is a perfect guest hideaway. Additional
upgrades include professionally replaced landscaping, hurricane rated windows and doors, all
new screens and added shelving in all closets and pantries. Another BIG bonus... this home is
covered by a transferrable warranty from the builder, Pulte's 1-2-5-10 plan. Everything is fully
covered through the end of April 2026.
As you look out back to your magnificent outdoor space, you will notice two sets of triple sliding
doors leading to your private outdoor oasis. Just past the covered lanai area is your own
inground pool under a screened cage, and it all overlooks a pond where you can fish or just
enjoy the abundance of nature.
TerraWalk is an exceptional community, with an eight-acre, resident-only amenity campus
scheduled for a December 2025 completion. There will soon be a resort style pool with poolside
service, bar, restaurant, pickle ball and tennis courts, bocce, fitness center, even a dog park.
This is a prime community that will be a showpiece for all of Babcock Ranch to envy.
Location
State FL
County Lee
Area Babcock Ranch
Zoning RES
Rooms
Bedroom Description First Floor Bedroom,Master BR Ground,Split Bedrooms
Dining Room Breakfast Room
Kitchen Gas Available, Island, Walk-In Pantry
Interior
Interior Features Cathedral Ceiling(s), Coffered Ceiling(s), French Doors, Pantry, Smoke Detectors, Tray Ceiling(s), Vaulted Ceiling(s), Walk-In Closet(s)
Heating Central Electric
Flooring Carpet, Tile
Equipment Auto Garage Door, Cooktop - Gas, Dishwasher, Disposal, Double Oven, Dryer, Wall Oven, Washer, Home Automation, Microwave, Refrigerator/Freezer, Self Cleaning Oven, Smoke Detector, Tankless Water Heater
Furnishings Unfurnished
Fireplace No
Appliance Gas Cooktop, Dishwasher, Disposal, Double Oven, Dryer, Wall Oven, Washer, Microwave, Refrigerator/Freezer, Self Cleaning Oven, Tankless Water Heater
Heat Source Central Electric
Exterior
Exterior Feature Boat Ramp, Screened Lanai/Porch
Parking Features Driveway Paved, Electric Vehicle Charging Station(s), Paved, Attached
Garage Spaces 2.0
Pool Community, Below Ground, Concrete, Equipment Stays, Screen Enclosure
Community Features Street Lights, Tennis Court(s), Restaurant, Sidewalks, Fitness Center, Fishing, Golf, Clubhouse, Park, Pool, Dog Park, Gated
Amenities Available Basketball Court, Barbecue, Bike And Jog Path, Billiard Room, Bocce Court, Business Center, Streetlight, Tennis Court(s), Underground Utility, Pickleball, Play Area, Restaurant, Shopping, Sidewalk, Electric Vehicle Charging, Fitness Center, Fishing Pier, Full Service Spa, Golf Course, Internet Access, Cabana, Clubhouse, Community Boat Ramp, Park, Pool, Dog Park
Waterfront Description Fresh Water,Lake
View Y/N Yes
View Landscaped Area, Pond
Roof Type Tile
Street Surface Paved
Total Parking Spaces 2
Garage Yes
Private Pool Yes
Building
Lot Description Cul-De-Sac, Regular
Building Description Concrete Block,Metal Frame,Stucco, DSL/Cable Available
Story 1
Water Assessment Unpaid, Central
Architectural Style Ranch, Single Family
Level or Stories 1
Structure Type Concrete Block,Metal Frame,Stucco
New Construction No
Schools
Elementary Schools Bns
Middle Schools Bhs
High Schools Bhs
Others
Pets Allowed Limits
Senior Community No
Tax ID 06-43-26-L3-02000.3648
Ownership Single Family
Security Features Smoke Detector(s),Gated Community
Num of Pet 3
Virtual Tour https://tour.realtoursswfl.com/sites/opwvwag/unbranded







