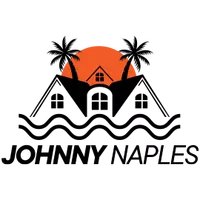21041 Teak Tree TER Estero, FL 33928
3 Beds
4 Baths
3,004 SqFt
UPDATED:
Key Details
Property Type Single Family Home
Sub Type Single Family Residence
Listing Status Active
Purchase Type For Sale
Square Footage 3,004 sqft
Price per Sqft $252
Subdivision Rivercreek In Estero
MLS Listing ID 225068200
Style New Construction
Bedrooms 3
Full Baths 4
HOA Fees $4,740
HOA Y/N Yes
Leases Per Year 1
Year Built 2025
Annual Tax Amount $2,802
Tax Year 2024
Lot Size 6,564 Sqft
Acres 0.1507
Property Sub-Type Single Family Residence
Source Naples
Land Area 3776
Property Description
Inside, the Biscayne showcases rectified 24x24 tile in the main living areas, quartz countertops throughout, and upgraded Shoji White interior paint accented by upgraded window coverings. The gourmet kitchen is a standout with a chimney-style hood, GE stainless steel appliances—including a gas range—and an upgraded electrical package for added functionality. Additional thoughtful details include pre-plumbing for a future laundry sink and carpeted bedrooms for comfort.
Offering 3 bedrooms, 4 bathrooms, a den, a loft, and a 2-car garage, the layout is both flexible and spacious. The primary suite features large closets and a spa-style bath with both a soaking tub and a walk-in shower. Upstairs, the loft creates the perfect space for a media room, play area, or additional office.
RiverCreek residents enjoy a vibrant lifestyle with a 12,000-square-foot clubhouse, resort-style pool, state-of-the-art fitness center, indoor sports complex, and multiple courts for basketball, tennis, and pickleball. With shopping, dining, and the best of Southwest Florida just minutes away, this home perfectly blends modern comfort with a resort-inspired community lifestyle.
Please note: photos shown are of the model home and may feature options and upgrades not included in the home for sale.
Location
State FL
County Lee
Community Gated, Tennis
Area Rivercreek In Estero
Rooms
Bedroom Description Master BR Upstairs
Dining Room Eat-in Kitchen
Kitchen Gas Available, Island
Interior
Interior Features Foyer, Pantry, Smoke Detectors, Walk-In Closet(s)
Heating Natural Gas
Flooring Carpet, Tile
Equipment Auto Garage Door, Cooktop - Gas, Dishwasher, Disposal, Dryer, Refrigerator/Freezer, Security System, Smoke Detector, Washer
Furnishings Unfurnished
Fireplace No
Appliance Gas Cooktop, Dishwasher, Disposal, Dryer, Refrigerator/Freezer, Washer
Heat Source Natural Gas
Exterior
Parking Features Driveway Paved, Attached
Garage Spaces 2.0
Pool Community
Community Features Clubhouse, Pool, Fitness Center, Sidewalks, Street Lights, Tennis Court(s), Gated
Amenities Available Basketball Court, Bocce Court, Clubhouse, Pool, Community Room, Fitness Center, Pickleball, Sidewalk, Streetlight, Tennis Court(s)
Waterfront Description None
View Y/N Yes
View Preserve
Roof Type Shingle
Porch Patio
Total Parking Spaces 2
Garage Yes
Private Pool No
Building
Lot Description Regular
Story 2
Water Central
Architectural Style Two Story, Single Family
Level or Stories 2
Structure Type Concrete Block,Stone
New Construction Yes
Others
Pets Allowed With Approval
Senior Community No
Tax ID 31-46-26-E2-09000.4680
Ownership Single Family
Security Features Security System,Smoke Detector(s),Gated Community







