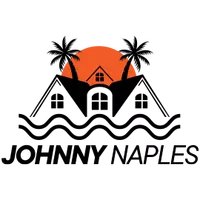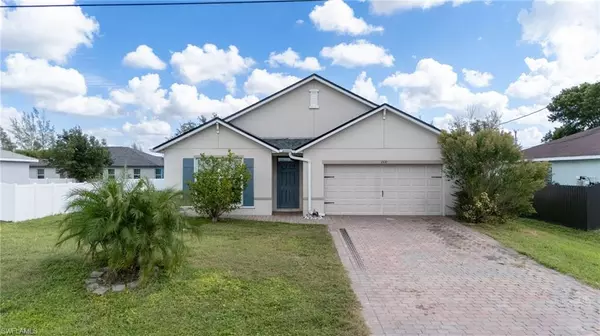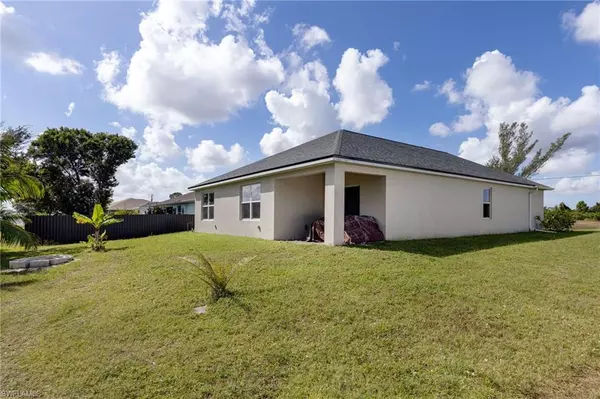
1531 NW 22nd AVE Cape Coral, FL 33993
4 Beds
2 Baths
1,828 SqFt
UPDATED:
Key Details
Property Type Single Family Home
Sub Type Single Family Residence
Listing Status Active
Purchase Type For Sale
Square Footage 1,828 sqft
Price per Sqft $164
Subdivision Cape Coral
MLS Listing ID 2025016943
Style Resale Property
Bedrooms 4
Full Baths 2
HOA Y/N Yes
Year Built 2020
Annual Tax Amount $3,497
Tax Year 2024
Lot Size 10,018 Sqft
Acres 0.23
Property Sub-Type Single Family Residence
Source Florida Gulf Coast
Land Area 2258
Property Description
Built in 2020, this modern home offers 1,828 square feet of open, airy living space that's perfect for both relaxing and entertaining. The kitchen is a true centerpiece, featuring generous cabinetry, a walk-in pantry, and a large island with seating at the breakfast bar. It flows effortlessly into the dining area and inviting family room, creating a comfortable space for gathering with family and friends. Sliding glass doors open to a covered porch, perfect for enjoying Florida's sunshine and evening breezes. The primary suite provides a peaceful retreat with a double vanity, a spacious walk-in shower, and plenty of closet space. Additional highlights include a dedicated laundry room and a two-car garage offering extra storage and functionality. Don't miss the opportunity to make this beautiful, move-in-ready home yours. Enjoy a fantastic location close to shopping, dining, and everything that makes Southwest Florida living so special.
Location
State FL
County Lee
Community No Subdivision
Area Cape Coral
Zoning R1-D
Rooms
Bedroom Description Split Bedrooms
Dining Room Dining - Family
Kitchen Island, Walk-In Pantry
Interior
Interior Features Built-In Cabinets, Pantry, Smoke Detectors
Heating Central Electric
Flooring Carpet, Tile
Equipment Auto Garage Door, Dryer, Microwave, Refrigerator/Freezer, Smoke Detector, Washer
Furnishings Unfurnished
Fireplace No
Appliance Dryer, Microwave, Refrigerator/Freezer, Washer
Heat Source Central Electric
Exterior
Exterior Feature Open Porch/Lanai
Parking Features Driveway Paved, Attached
Garage Spaces 2.0
Amenities Available None
Waterfront Description None
View Y/N Yes
Roof Type Shingle
Total Parking Spaces 2
Garage Yes
Private Pool No
Building
Lot Description Regular
Building Description Concrete Block,Stucco, DSL/Cable Available
Story 1
Sewer Septic Tank
Water Well
Architectural Style Ranch, Single Family
Level or Stories 1
Structure Type Concrete Block,Stucco
New Construction No
Schools
Elementary Schools School Choice
Middle Schools School Choice
High Schools School Choice
Others
Pets Allowed Yes
Senior Community No
Tax ID 33-43-23-C4-03903.0160
Ownership Single Family
Security Features Smoke Detector(s)
Virtual Tour https://www.zillow.com/view-imx/14b9e6ff-1985-4fe0-99a8-8948ae342416?wl=true&setAttribution=mls&initialViewType=pano








