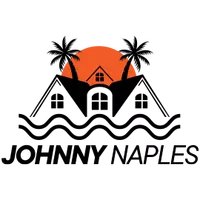
1612 NW 38th PL Cape Coral, FL 33993
3 Beds
2 Baths
2,004 SqFt
UPDATED:
Key Details
Property Type Single Family Home
Sub Type Single Family Residence
Listing Status Active
Purchase Type For Sale
Square Footage 2,004 sqft
Price per Sqft $449
Subdivision Cape Coral
MLS Listing ID 2025017434
Style Resale Property
Bedrooms 3
Full Baths 2
HOA Y/N Yes
Year Built 2015
Annual Tax Amount $10,358
Tax Year 2024
Lot Size 0.502 Acres
Acres 0.5022
Property Sub-Type Single Family Residence
Source Florida Gulf Coast
Land Area 2685
Property Description
Step through double leaded glass doors into a spacious, light-filled open floor plan that exudes warmth & sophistication. The great room opens seamlessly to the lanai through fully pocketing sliders, creating an effortless connection between indoor and outdoor living. The granite island kitchen is a chef's dream with stainless steel appliances including a convection/air fryer oven, crown-topped cabinetry, tiled backsplash, & a convenient beverage access door on the refrigerator. A formal dining area overlooks the pool and canal, while the breakfast bar provides additional seating for gatherings and casual meals. The luxurious primary suite offers direct lanai access, custom closets, & a spa-inspired bath with dual vanities and a rainhead shower. Two guest bedrooms, each with walk-in closets, & a guest bath with pool access ensure privacy and comfort for family and visitors. A dedicated office with French doors provides a quiet space to work or unwind. Step outside to your private resort-style retreat. The expansive screened lanai features a heated saltwater pool with sunshelf & plenty of deck space for lounging in the sun. Wired sonos sound system on lanai living room. The full outdoor kitchen includes a built-in grill, cooktop, refrigerator, icemaker, sink, and bar seating—ideal for entertaining on any scale. The oversized 3-car garage is under air with a mini-split system and offers built-in cabinetry, a wall of cabinets for ultimate storage, wall-mounted storage, and overhead metal racks for exceptional organization. Additional highlights include hurricane-impact windows and doors (2021), Storm Smart electric hurricane shade, whole-house reverse osmosis system, wiring for a whole-home generator (generator available), and electric blinds in the bedrooms, dining room, and office. A lattice shed adds extra storage or workshop space. Affordable & transferable flood insurance policy of only $979 for 2025, this home provides peace of mind alongside unparalleled luxury. Pool lights, filter & heater easily controlled by an app - as are front lights, porch light and pool bath lights! This is more than just a home—it's a lifestyle. Cruise from your backyard to the Gulf, entertain effortlessly, and live every day as if you're on vacation.
Location
State FL
County Lee
Community Boating, Non-Gated
Area Cape Coral
Zoning R1
Rooms
Dining Room Breakfast Bar, Breakfast Room, Dining - Family, Dining - Living, Eat-in Kitchen
Interior
Interior Features Built-In Cabinets, Cathedral Ceiling(s), French Doors, Laundry Tub, Smoke Detectors, Tray Ceiling(s), Volume Ceiling, Walk-In Closet(s), Window Coverings
Heating Central Electric
Flooring Carpet, Tile
Equipment Auto Garage Door, Dishwasher, Disposal, Dryer, Microwave, Range, Refrigerator/Freezer, Security System, Smoke Detector, Washer
Furnishings Unfurnished
Fireplace No
Window Features Window Coverings
Appliance Dishwasher, Disposal, Dryer, Microwave, Range, Refrigerator/Freezer, Washer
Heat Source Central Electric
Exterior
Exterior Feature Boat Canopy/Cover, Boat Dock Private, Boat Lift, Captain's Walk, Composite Dock, Elec Avail at dock, Tiki Hut, Water Avail at Dock, Screened Lanai/Porch, Outdoor Kitchen
Parking Features Attached
Garage Spaces 3.0
Fence Fenced
Pool Below Ground, Equipment Stays, Pool Bath, Salt Water
Amenities Available None
Waterfront Description Canal Front,Seawall
View Y/N Yes
View Canal
Roof Type Metal
Total Parking Spaces 3
Garage Yes
Private Pool Yes
Building
Lot Description Oversize
Story 1
Sewer Septic Tank
Water Filter, Reverse Osmosis - Entire House, Well
Architectural Style Ranch, Single Family
Level or Stories 1
Structure Type Concrete Block,Stucco
New Construction No
Others
Pets Allowed Yes
Senior Community No
Tax ID 31-43-23-C4-04314.0800
Ownership Single Family
Security Features Security System,Smoke Detector(s)








