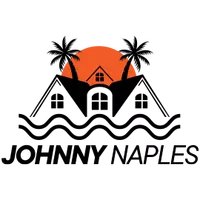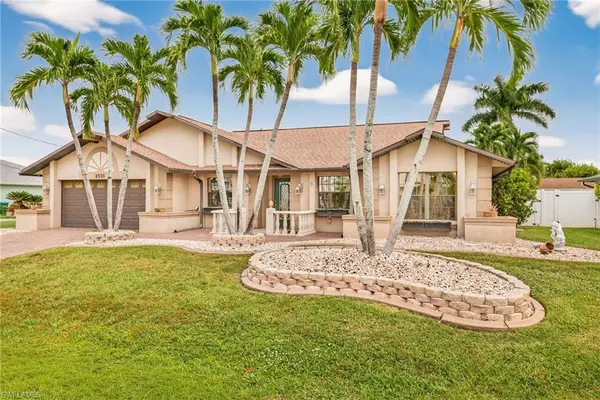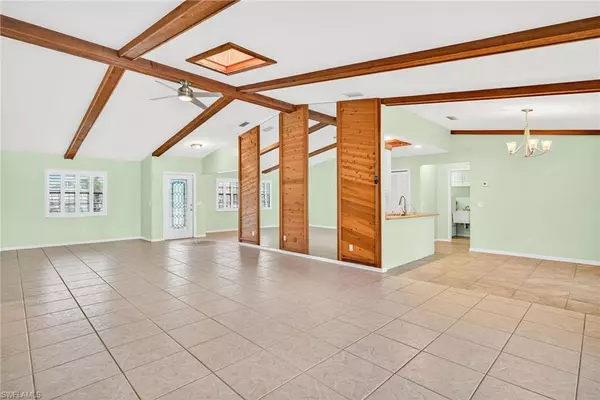
2531 SE 25th AVE Cape Coral, FL 33904
3 Beds
2 Baths
2,038 SqFt
UPDATED:
Key Details
Property Type Single Family Home
Sub Type Single Family Residence
Listing Status Active
Purchase Type For Sale
Square Footage 2,038 sqft
Price per Sqft $201
Subdivision Cape Coral
MLS Listing ID 2025019099
Style Resale Property
Bedrooms 3
Full Baths 2
HOA Y/N Yes
Year Built 1987
Annual Tax Amount $7,684
Tax Year 2024
Lot Size 10,018 Sqft
Acres 0.23
Property Sub-Type Single Family Residence
Source Florida Gulf Coast
Land Area 2542
Property Description
Step outside to an amazing backyard built for fun. The screened pool and large lanai give you space to relax, grill, and host friends. The fenced yard is low-maintenance, so you spend more time enjoying and less time working.
The main bedroom is big and calm, with a private bathroom that features a heated jacuzzi-style tub for easy comfort. Many important updates are already done, including the roof, AC system, and pool cage within the past few years.
The kitchen has room for both quick meals and gatherings, with a separate dining room for larger get-togethers. The garage adds great storage with built-in cabinets, a tiled floor, and a bi-fuel generator with a home transfer switch for peace of mind.
You're close to shopping, dining, St. Andrew's church, and Cape Coral nightlife. Horton Park is just a short walk away and has a boat ramp, making it simple to launch and enjoy the water.
This home is move-in ready and easy to love.
Location
State FL
County Lee
Community Boating
Area Cape Coral
Zoning R1-D
Rooms
Bedroom Description First Floor Bedroom,Split Bedrooms
Dining Room Dining - Family
Kitchen Pantry
Interior
Interior Features Cathedral Ceiling(s), Foyer, Laundry Tub, Smoke Detectors, Vaulted Ceiling(s), Walk-In Closet(s)
Heating Central Electric
Flooring Tile, Vinyl
Equipment Auto Garage Door, Cooktop - Electric, Dishwasher, Dryer, Grill - Gas, Microwave, Refrigerator, Smoke Detector, Washer
Furnishings Unfurnished
Fireplace No
Window Features Skylight(s)
Appliance Electric Cooktop, Dishwasher, Dryer, Grill - Gas, Microwave, Refrigerator, Washer
Heat Source Central Electric
Exterior
Exterior Feature Boat Ramp, Screened Lanai/Porch
Parking Features Driveway Paved, Attached
Garage Spaces 2.0
Pool Below Ground, Salt Water
Community Features Street Lights
Amenities Available Barbecue, Community Boat Dock, Streetlight
Waterfront Description None
View Y/N Yes
Roof Type Shingle
Street Surface Paved
Total Parking Spaces 2
Garage Yes
Private Pool Yes
Building
Lot Description Across From Waterfront
Building Description Concrete Block,Stucco, DSL/Cable Available
Story 1
Water Assessment Paid
Architectural Style Ranch, Single Family
Level or Stories 1
Structure Type Concrete Block,Stucco
New Construction No
Others
Pets Allowed Yes
Senior Community No
Tax ID 33-44-24-C1-01238.0090
Ownership Single Family
Security Features Smoke Detector(s)
Virtual Tour https://tour.realtoursswfl.com/sites/nwjojwb/unbranded








