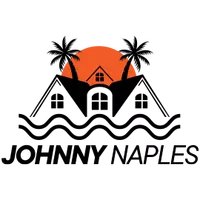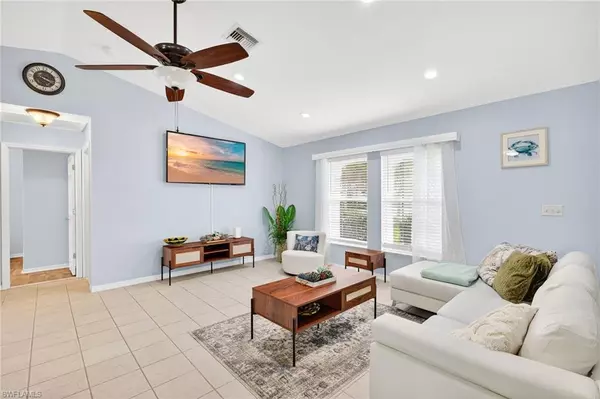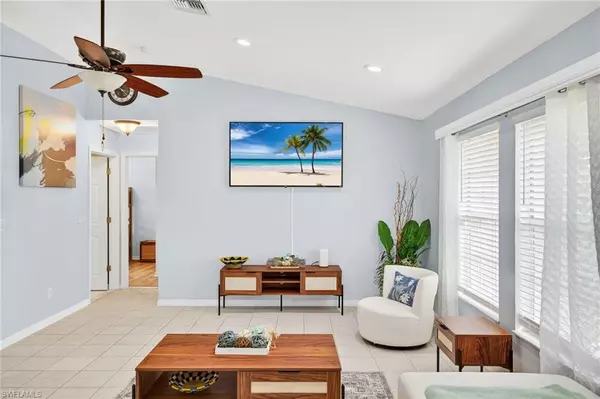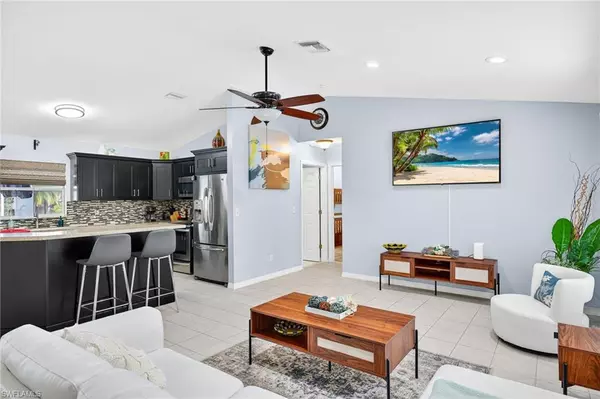
2919 SW 25th ST Cape Coral, FL 33914
3 Beds
2 Baths
1,394 SqFt
UPDATED:
Key Details
Property Type Single Family Home
Sub Type Single Family Residence
Listing Status Active
Purchase Type For Sale
Square Footage 1,394 sqft
Price per Sqft $311
Subdivision Cape Coral
MLS Listing ID 2025019221
Style Resale Property
Bedrooms 3
Full Baths 2
HOA Y/N Yes
Year Built 1995
Annual Tax Amount $5,880
Tax Year 2024
Lot Size 10,018 Sqft
Acres 0.23
Property Sub-Type Single Family Residence
Source Florida Gulf Coast
Land Area 1826
Property Description
Step through the elegant double-door entry into a spacious open-concept grand room featuring vaulted ceilings and newer custom cabinetry in the kitchen. The large primary suite offers direct pool access, a private ensuite bathroom, and plenty of natural light for a relaxing retreat.
Enjoy peace of mind with numerous updates including a newer roof, RO water system (2022), pool heater (2022), and a brand-new pool cage (2022).
Currently operated as a successful vacation rental, this home comes with bookings into the new year, offering an excellent opportunity for investors or those seeking a move-in-ready primary residence. Furniture is negotiable.
Don't miss your chance to own this charming piece of paradise in one of Cape Coral's sought-after neighborhoods!
Location
State FL
County Lee
Community No Subdivision, Non-Gated
Area Cape Coral
Zoning R1-D
Rooms
Bedroom Description First Floor Bedroom,Split Bedrooms
Dining Room Dining - Living, Eat-in Kitchen, Other
Kitchen Island, Pantry
Interior
Interior Features Smoke Detectors, Vaulted Ceiling(s), Walk-In Closet(s), Window Coverings
Heating Central Electric
Flooring Laminate, Tile
Equipment Cooktop - Electric, Dishwasher, Dryer, Microwave, Refrigerator/Icemaker, Self Cleaning Oven, Smoke Detector, Washer, Water Treatment Owned
Furnishings Negotiable
Fireplace No
Window Features Window Coverings
Appliance Electric Cooktop, Dishwasher, Dryer, Microwave, Refrigerator/Icemaker, Self Cleaning Oven, Washer, Water Treatment Owned
Heat Source Central Electric
Exterior
Exterior Feature Screened Lanai/Porch
Parking Features Driveway Paved, Attached
Garage Spaces 2.0
Pool Below Ground, Concrete, Electric Heat, Screen Enclosure
Amenities Available None
Waterfront Description None
View Y/N Yes
View Landscaped Area
Roof Type Shingle
Street Surface Paved
Porch Deck, Patio
Total Parking Spaces 2
Garage Yes
Private Pool Yes
Building
Lot Description Regular
Building Description Concrete Block,Stucco, DSL/Cable Available
Story 1
Water Assessment Paid, Central
Architectural Style Ranch, Florida, Single Family
Level or Stories 1
Structure Type Concrete Block,Stucco
New Construction No
Others
Pets Allowed Yes
Senior Community No
Tax ID 32-44-23-C1-05986.0580
Ownership Single Family
Security Features Smoke Detector(s)
Virtual Tour https://tour.realtoursswfl.com/sites/gqavoxa/unbranded








