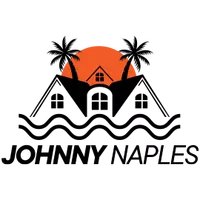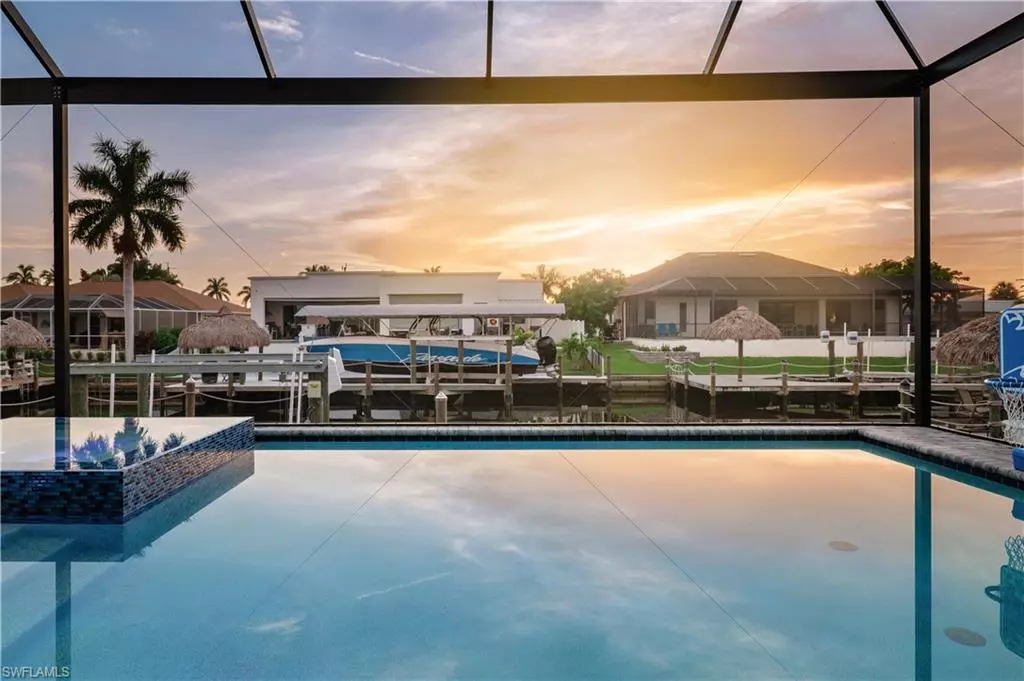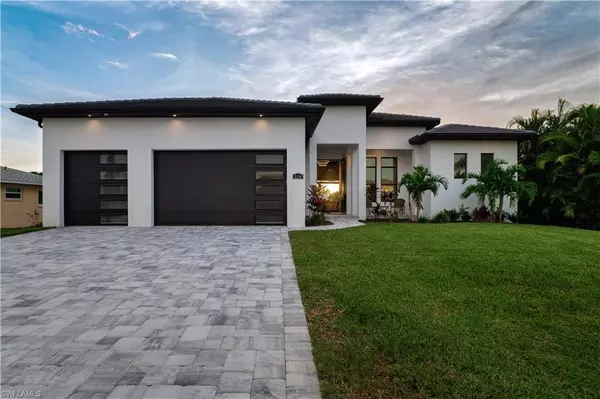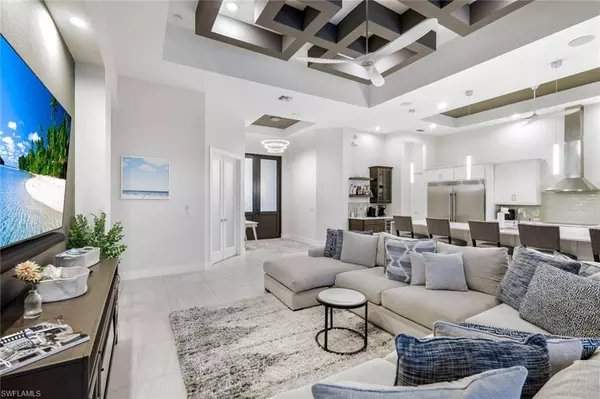
5130 Atlantic CT Cape Coral, FL 33904
4 Beds
4 Baths
2,722 SqFt
UPDATED:
Key Details
Property Type Single Family Home
Sub Type Single Family Residence
Listing Status Active
Purchase Type For Sale
Square Footage 2,722 sqft
Price per Sqft $734
Subdivision Cape Coral
MLS Listing ID 2025019062
Style Resale Property
Bedrooms 4
Full Baths 4
HOA Y/N Yes
Year Built 2023
Annual Tax Amount $24,865
Tax Year 2024
Lot Size 10,018 Sqft
Acres 0.23
Property Sub-Type Single Family Residence
Source Florida Gulf Coast
Land Area 3440
Property Description
The picture window screen enclosure offers unobstructed water views, while the spacious under-truss lanai features a full outdoor kitchen, dining space, and lounge area, perfect for entertaining. Boaters will love the direct access with no bridges or restrictions, providing quick access to open water, Sanibel, and the Gulf of America. The property features a wraparound composite dock with a lift, canopy, and fish cleaning station for enjoying the best of Southwest Florida boating and fishing. This Cape Coral waterfront home features hurricane-impact windows and doors, bonus motorized shutters in the back, and energy-efficient construction, providing enhanced security and lower insurance costs. Offered furnished and move-in ready, this is your opportunity to own a luxury Gulf access pool home in one of Cape Coral's most desirable waterfront neighborhoods. BEACH BOATING AND LUXURY. Located moments from NEW Bimini Square, The Cove, Slipaway, and the Yacht Club's revitalized marina and expanded beach, this residence offers unmatched proximity to Cape Coral's most exciting waterfront dining, entertainment, and boating destinations, with more on the way!
Location
State FL
County Lee
Community Boating, Non-Gated
Area Cape Coral
Zoning R1-W
Rooms
Bedroom Description First Floor Bedroom,Master BR Ground,Master BR Sitting Area,Split Bedrooms,Two Master Suites
Dining Room Breakfast Bar, Dining - Living, Eat-in Kitchen
Kitchen Island, Pantry
Interior
Interior Features Bar, Built-In Cabinets, Coffered Ceiling(s), French Doors, Pantry, Wet Bar, Window Coverings, Zero/Corner Door Sliders, Smoke Detectors, Wired for Sound, Tray Ceiling(s), Vaulted Ceiling(s), Volume Ceiling, Walk-In Closet(s)
Heating Central Electric
Flooring Tile
Equipment Auto Garage Door, Cooktop - Electric, Dishwasher, Dryer, Microwave, Refrigerator/Freezer, Smoke Detector, Wall Oven, Washer, Wine Cooler
Furnishings Negotiable
Fireplace No
Window Features Window Coverings
Appliance Electric Cooktop, Dishwasher, Dryer, Microwave, Refrigerator/Freezer, Wall Oven, Washer, Wine Cooler
Heat Source Central Electric
Exterior
Exterior Feature Boat Canopy/Cover, Boat Dock Private, Boat Lift, Composite Dock, Water Avail at Dock, Screened Lanai/Porch, Built In Grill, Outdoor Kitchen, Outdoor Shower
Parking Features Driveway Paved, Attached
Garage Spaces 3.0
Pool Pool/Spa Combo, Below Ground, Concrete, Equipment Stays, Electric Heat, Pool Bath, Screen Enclosure
Amenities Available Beach Access, None
Waterfront Description Canal Front,Seawall
View Y/N Yes
View Canal, Water
Roof Type Tile
Street Surface Paved
Porch Patio
Total Parking Spaces 3
Garage Yes
Private Pool Yes
Building
Lot Description Regular
Building Description Concrete Block,Stucco, DSL/Cable Available
Story 1
Water Assessment Paid, Central
Architectural Style Ranch, Single Family
Level or Stories 1
Structure Type Concrete Block,Stucco
New Construction No
Schools
Elementary Schools Buyer'S Choice
Middle Schools Buyer'S Choice
High Schools Buyer'S Choice
Others
Pets Allowed Yes
Senior Community No
Tax ID 13-45-23-C2-00104.0030
Ownership Single Family
Security Features Smoke Detector(s)
Virtual Tour https://lacasatour.com/property/5130-atlantic-ct-cape-coral-fl-33904/ub








