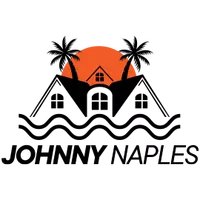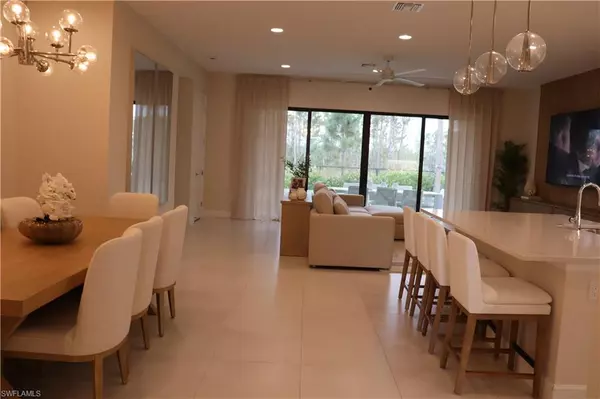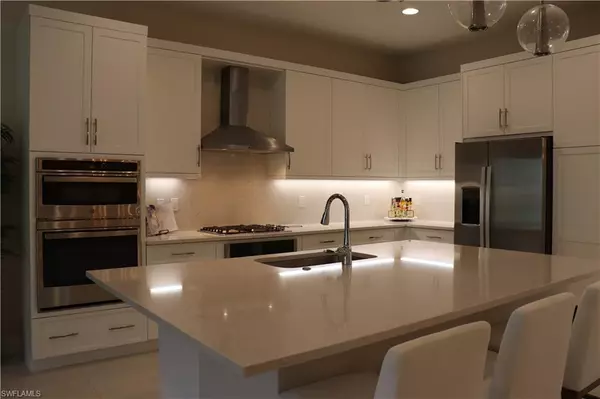
12643 Alderson Ave Estero, FL 33928
4 Beds
4 Baths
3,004 SqFt
UPDATED:
Key Details
Property Type Single Family Home
Sub Type Single Family Residence
Listing Status Active
Purchase Type For Sale
Square Footage 3,004 sqft
Price per Sqft $289
Subdivision Rivercreek In Estero
MLS Listing ID 225079371
Style Resale Property
Bedrooms 4
Full Baths 4
HOA Fees $4,740
HOA Y/N Yes
Leases Per Year 1
Year Built 2024
Annual Tax Amount $2,802
Tax Year 2024
Lot Size 6,242 Sqft
Acres 0.1433
Property Sub-Type Single Family Residence
Source Naples
Land Area 3776
Property Description
Why wait for a builder to construct your dream home when you can move right into this spectacular, modern, contemporary residence? Spacious and thoughtfully designed, it offers plenty of room in the backyard to add a swimming pool and jacuzzi in the future, at the buyer's discretion. This home is move-in ready, combining style, comfort, and flexibility for your lifestyle today.
Enjoy serene preserve views from the lanai upgraded with outdoor kitchen black stainless steel Grill featuring six burners, and an outdoor-rated fridge for the ultimate grilling experience. Experience the convenience of a fully designer furnished, move-in ready home, every detail has been carefully curated for comfort and style. Located in the gated RiverCreek community by GL Homes, residents enjoy resort-style amenities including a clubhouse, resort pool, fitness center, tennis, pickleball, basketball, bocce, playground, and splash park.
Location
State FL
County Lee
Community Gated
Area Rivercreek
Rooms
Bedroom Description Master BR Ground,Split Bedrooms
Dining Room Breakfast Bar, Dining - Family, Eat-in Kitchen
Kitchen Gas Available, Island
Interior
Interior Features Built-In Cabinets, Walk-In Closet(s), Wheel Chair Access
Heating Central Electric, Natural Gas
Flooring Carpet, Tile
Equipment Auto Garage Door, Cooktop - Gas, Dishwasher, Disposal, Double Oven, Dryer, Grill - Gas, Microwave, Refrigerator/Freezer, Security System, Smoke Detector, Wall Oven, Washer
Furnishings Furnished
Fireplace No
Appliance Gas Cooktop, Dishwasher, Disposal, Double Oven, Dryer, Grill - Gas, Microwave, Refrigerator/Freezer, Wall Oven, Washer
Heat Source Central Electric, Natural Gas
Exterior
Exterior Feature Screened Lanai/Porch, Outdoor Kitchen
Parking Features Driveway Paved, Attached
Garage Spaces 2.0
Pool Community
Community Features Clubhouse, Pool, Fitness Center, Tennis Court(s), Gated
Amenities Available Basketball Court, Bocce Court, Clubhouse, Pool, Fitness Center, Pickleball, Tennis Court(s)
Waterfront Description None
View Y/N Yes
View Preserve
Roof Type Shingle
Street Surface Paved
Handicap Access Wheel Chair Access
Total Parking Spaces 2
Garage Yes
Private Pool No
Building
Lot Description Regular
Story 2
Water Central
Architectural Style Two Story, Single Family
Level or Stories 2
Structure Type Concrete Block,Stone,Stucco
New Construction No
Schools
Elementary Schools Pinewoods Elementary School
Middle Schools Three Oaks Middle School
High Schools Estero High School
Others
Pets Allowed Yes
Senior Community No
Tax ID 30-46-26-E3-09000.4330
Ownership Single Family
Security Features Security System,Smoke Detector(s),Gated Community








