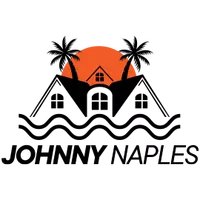
204 El Dorado PKWY W Cape Coral, FL 33914
3 Beds
2 Baths
1,540 SqFt
UPDATED:
Key Details
Property Type Single Family Home
Sub Type Single Family Residence
Listing Status Active
Purchase Type For Rent
Square Footage 1,540 sqft
Subdivision Cape Coral
MLS Listing ID 2025019829
Bedrooms 3
Full Baths 2
HOA Y/N No
Year Built 1969
Lot Size 0.359 Acres
Acres 0.359
Property Sub-Type Single Family Residence
Source Florida Gulf Coast
Land Area 1932
Property Description
This stunning property offers generous indoor and outdoor living space, including a spacious side yard perfect for family activities or entertaining. Step inside to find beautiful tile flooring throughout — stylish, durable, and easy to maintain.
The modern kitchen is ideal for cooking and entertaining, featuring ample cabinetry, stainless steel appliances, and abundant granite counter space. Both the guest and primary bathrooms have been remodeled to perfection, and the primary suite includes a large walk-in closet for all your wardrobe needs.
Relax and unwind poolside on the expansive screened lanai, ideal for barbecues and gatherings. Enjoy year-round swimming with the electric pool heater, and let kids or pets play freely in the fully fenced yard.
Home has tenants until the end of November 2025. Appointment required
Rental Details:
Rent: $2,500/month
First Month's Rent: $2,500
Security Deposit: $2,500
Last Month's Rent: $2500
Application Fee: $75 per adult (all adults must apply)
No smoking
Pets considered with approval
No prior evictions
Minimum credit score: 600+
Household income: 2.5x monthly rent ($6,487 minimum combined)
Proof of income: 1 month of pay stubs required
Location
State FL
County Lee
Community No Subdivision
Area Cape Coral
Interior
Interior Features Pantry
Heating Central Electric
Flooring Tile, Vinyl
Equipment Auto Garage Door, Dishwasher, Dryer, Microwave, Range, Refrigerator/Freezer, Smoke Detector, Washer, Washer/Dryer Hookup
Furnishings Unfurnished
Fireplace No
Appliance Dishwasher, Dryer, Microwave, Range, Refrigerator/Freezer, Washer
Heat Source Central Electric
Exterior
Exterior Feature Open Porch/Lanai
Parking Features Driveway Paved, Attached
Garage Spaces 1.0
Pool Below Ground, Concrete, Equipment Stays, Electric Heat
Amenities Available None
Waterfront Description None
View Y/N Yes
View City
Garage Yes
Private Pool Yes
Building
Story 1
Architectural Style Ranch, Single Family
Level or Stories 1
Structure Type Concrete Block
New Construction No
Others
Pets Allowed With Approval
Senior Community No
Tax ID 14-45-23-C3-00191.0010
Security Features Smoke Detector(s)








