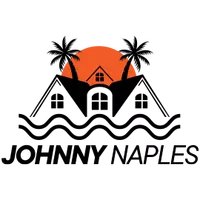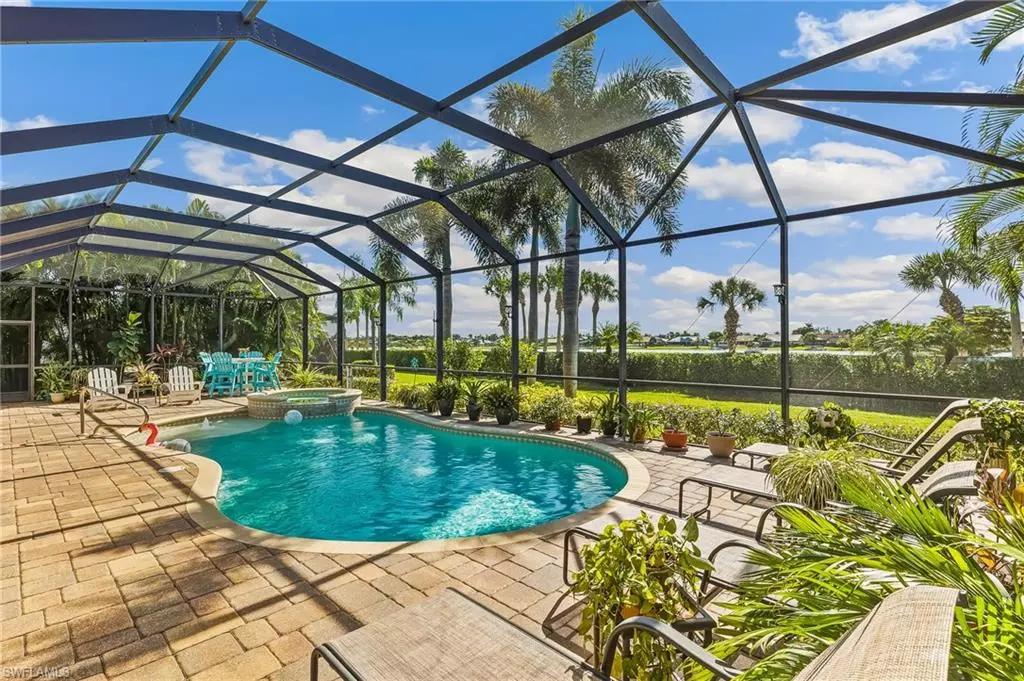
5675 Whispering Willow WAY Fort Myers, FL 33908
3 Beds
3 Baths
2,405 SqFt
UPDATED:
Key Details
Property Type Single Family Home
Sub Type Single Family Residence
Listing Status Active
Purchase Type For Sale
Square Footage 2,405 sqft
Price per Sqft $307
Subdivision Emerson Square
MLS Listing ID 2025016203
Style Resale Property
Bedrooms 3
Full Baths 3
HOA Fees $5,692
HOA Y/N Yes
Leases Per Year 3
Year Built 2010
Annual Tax Amount $5,343
Tax Year 2024
Lot Size 0.348 Acres
Acres 0.348
Property Sub-Type Single Family Residence
Source Florida Gulf Coast
Land Area 3038
Property Description
Inside, you'll love the plantation shutters, high ceilings, elegant tile on the diagonal flows throughout the main living areas, while the owner's suite features brand-new carpet.
This stunning pool home offers southern exposure, exceptional space, and an open, highly sought-after floor plan. Enjoy peace of mind with electric shutters on the lanai for storm protection, a NEW ROOF (2024), and a NEW WATER HEATER (2025). ELECTRIC SHUTTERS ACROSS THE BACK LANAI OFFER PEACE OF MIND WITH EXTRA STORM PROTECTION.
The three-car garage is a favorite option — complete with ceiling-mounted storage racks and an epoxy finished floor. Relax and entertain on your spacious lanai with brick pavers (spans width of home), a sparkling pool and spa, backyard and serene lake views beyond the privacy wall.
Emerson Square offers a welcoming, active community with a fitness center, community heated pool and spa, social room for community events or your own planned events. Many residents enjoy walking, biking, and running through the community - sidewalks provide safety and even access to US 41 paths for those longer routes.
Located close to US-41, I-75, the airport, top shopping centers, restaurants, grocery stores, and pharmacies, this home combines elegance, comfort, and unbeatable convenience. The prorated and transferable flood policy adds extra convenience and value.
Location
State FL
County Lee
Community Gated
Area Emerson Square
Zoning MPD
Rooms
Bedroom Description First Floor Bedroom,Master BR Ground,Split Bedrooms
Dining Room Breakfast Bar, Breakfast Room, Eat-in Kitchen, Formal
Kitchen Pantry
Interior
Interior Features Built-In Cabinets, Cathedral Ceiling(s), Closet Cabinets, Foyer, Laundry Tub, Window Coverings, Pantry, Pull Down Stairs, Smoke Detectors, Tray Ceiling(s), Vaulted Ceiling(s), Walk-In Closet(s)
Heating Central Electric
Flooring Carpet, Tile
Equipment Auto Garage Door, Cooktop - Electric, Dishwasher, Disposal, Dryer, Microwave, Washer, Range, Refrigerator/Freezer, Refrigerator/Icemaker, Security System, Self Cleaning Oven, Smoke Detector
Furnishings Unfurnished
Fireplace No
Window Features Window Coverings
Appliance Electric Cooktop, Dishwasher, Disposal, Dryer, Microwave, Washer, Range, Refrigerator/Freezer, Refrigerator/Icemaker, Self Cleaning Oven
Heat Source Central Electric
Exterior
Exterior Feature Screened Lanai/Porch
Parking Features Driveway Paved, Paved, Attached
Garage Spaces 3.0
Pool Community, Below Ground, Concrete, Salt Water
Community Features Clubhouse, Pool, Fitness Center, Sidewalks, Street Lights, Gated
Amenities Available Clubhouse, Pool, Community Room, Spa/Hot Tub, Fitness Center, Internet Access, Sidewalk, Streetlight
Waterfront Description Lake
View Y/N Yes
View Lake, Landscaped Area, Privacy Wall
Roof Type Tile
Porch Patio
Total Parking Spaces 3
Garage Yes
Private Pool Yes
Building
Lot Description Regular
Building Description Concrete Block,Stucco, DSL/Cable Available
Story 1
Water Central
Architectural Style Contemporary, Single Family
Level or Stories 1
Structure Type Concrete Block,Stucco
New Construction No
Schools
Elementary Schools School Choice
Middle Schools School Choice
High Schools School Choice
Others
Pets Allowed With Approval
Senior Community No
Tax ID 07-46-25-09-00000.0640
Ownership Single Family
Security Features Security System,Smoke Detector(s),Gated Community
Virtual Tour https://s3.amazonaws.com/veewme.media/tour_videos/68787379-e35b-42c1-ad93-51ba01a0e18c.mp4








