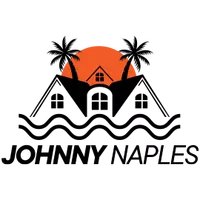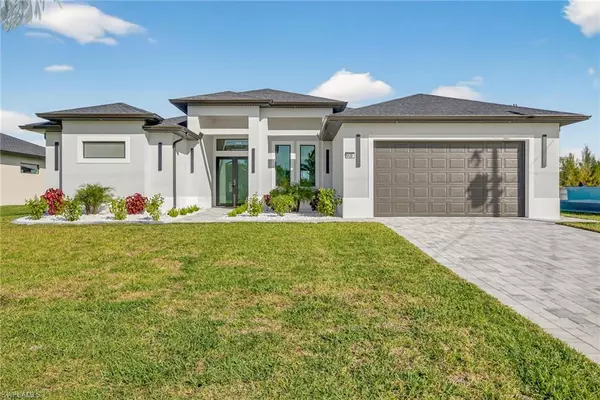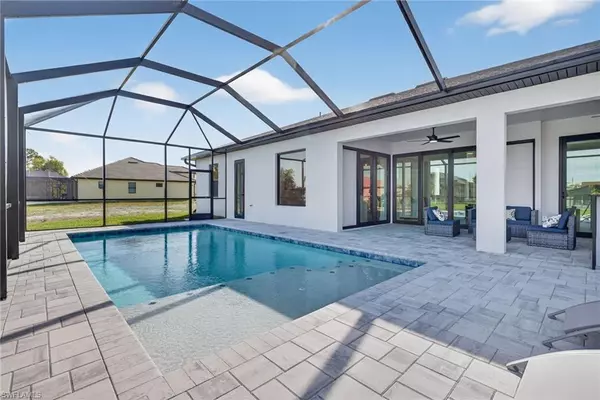
1129 SW 24th ST Cape Coral, FL 33991
3 Beds
3 Baths
2,131 SqFt
Open House
Sat Nov 22, 12:00pm - 2:00pm
UPDATED:
Key Details
Property Type Single Family Home
Sub Type Single Family Residence
Listing Status Active
Purchase Type For Sale
Square Footage 2,131 sqft
Price per Sqft $309
Subdivision Cape Coral
MLS Listing ID 225079751
Style New Construction
Bedrooms 3
Full Baths 3
HOA Y/N Yes
Year Built 2025
Annual Tax Amount $2,135
Tax Year 2025
Lot Size 10,018 Sqft
Acres 0.23
Property Sub-Type Single Family Residence
Source Bonita Springs
Land Area 3028
Property Description
The desirable split floor plan includes 3 BEDROOMS, 3 BATHROOMS, plus a FLEX ROOM, ideal for an office, den, or 4th bedroom.
The kitchen features custom cabinetry, abundant storage and quartz countertops. A large laundry room offers built-in cabinets, a utility sink, and a washer and dryer already included.
The spacious primary suite includes sliders to the lanai, two walk-in closets with custom shelving, and a spa-style bathroom with a walk-in shower, dual sinks, and luxury anti-fog lighted mirrors. The second bedroom also offers its own ensuite bath, perfect for guests.
Enjoy outdoor living on the screened lanai with a sparkling pool and sun shelf, along with an outdoor kitchen equipped with a sink and wine refrigerator, perfect for entertaining. FURNISHINGS ARE NEGOTIABLE, giving you the option to move right in with ease.
This property showcases HIGH-END FINISHES typically found in million-dollar homes, including upgraded fans, multi-mode lighting fixtures, impact doors and windows, oversized tile flooring with a tile membrane underlayment, and refined craftsmanship throughout.
Additionally, a SECOND SIMILAR NEW CONSTRUCTION HOME is available next door, making this an exceptional opportunity for investors or for friends and family wanting to live close by.
Location
State FL
County Lee
Community Non-Gated
Area Cape Coral
Zoning R1-W
Rooms
Bedroom Description First Floor Bedroom,Split Bedrooms
Dining Room Breakfast Bar, Breakfast Room, Dining - Family, Eat-in Kitchen
Kitchen Island, Pantry
Interior
Interior Features Built-In Cabinets, Closet Cabinets, Coffered Ceiling(s), Fireplace, Foyer, French Doors, Pantry, Smoke Detectors, Tray Ceiling(s), Volume Ceiling, Walk-In Closet(s)
Heating Central Electric
Flooring Tile
Equipment Auto Garage Door, Cooktop - Electric, Dishwasher, Disposal, Dryer, Microwave, Refrigerator/Icemaker, Self Cleaning Oven, Smoke Detector, Washer, Washer/Dryer Hookup
Furnishings Negotiable
Fireplace Yes
Appliance Electric Cooktop, Dishwasher, Disposal, Dryer, Microwave, Refrigerator/Icemaker, Self Cleaning Oven, Washer
Heat Source Central Electric
Exterior
Exterior Feature Screened Lanai/Porch, Outdoor Kitchen
Parking Features Driveway Paved, Attached
Garage Spaces 2.0
Pool Below Ground, Concrete, Equipment Stays, Screen Enclosure, See Remarks
Amenities Available None
Waterfront Description Canal Front
View Y/N Yes
View Canal, Water
Roof Type Shingle
Street Surface Paved
Total Parking Spaces 2
Garage Yes
Private Pool Yes
Building
Lot Description Regular
Building Description Concrete Block,Stucco, DSL/Cable Available
Story 1
Water Central
Architectural Style Ranch, Single Family
Level or Stories 1
Structure Type Concrete Block,Stucco
New Construction Yes
Others
Pets Allowed Yes
Senior Community No
Tax ID 27-44-23-C3-04345.0150
Ownership Single Family
Security Features Smoke Detector(s)
Virtual Tour https://tour.realtoursswfl.com/videos/019a7d90-e23e-701c-8513-c0f201187714?v=481








