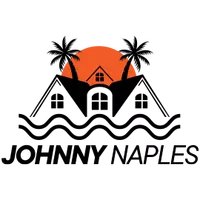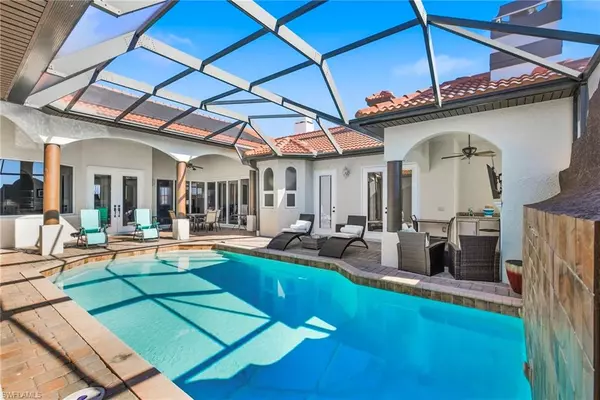
5243 SW 16th PL Cape Coral, FL 33914
3 Beds
3 Baths
2,665 SqFt
UPDATED:
Key Details
Property Type Single Family Home
Sub Type Single Family Residence
Listing Status Active
Purchase Type For Sale
Square Footage 2,665 sqft
Price per Sqft $227
Subdivision Cape Coral
MLS Listing ID 2025019646
Style Resale Property
Bedrooms 3
Full Baths 3
HOA Y/N Yes
Year Built 2007
Annual Tax Amount $7,273
Tax Year 2024
Lot Size 10,018 Sqft
Acres 0.23
Property Sub-Type Single Family Residence
Source Florida Gulf Coast
Land Area 3198
Property Description
Step inside the main home to find an open-concept layout featuring custom wood cabinetry, granite countertops, upgraded appliances in 2020, tray ceilings, indoor and outdoor operating fireplaces, and a spacious, luxurious primary suite. Additional updates include 2 new AC units installed in 2024, 1 new hot water heater in 2023 (the home has 2 hot water heaters), new washer purchased in 2024, new tile roof in 2019, hurricane shutters were installed 2022, new kitchen cabinets in 2021, fresh interior paint, new carpeting in 2020, solar panels are paid and are used to heat the pool, new pool pump in 2023, updated lanai kitchen in 2020, and other thoughtful improvements that make this home move-in ready.
At the heart of the property is the stunning courtyard with a sparkling waterfall pool, creating total privacy and a true resort-style ambiance. The fully screened outdoor living area includes brick pavers, an outdoor summer kitchen, and a fireplace—perfect for gatherings, entertaining, or relaxing in your own private oasis.
The separate guest casita offers its own entrance and full bath, giving guests or family members the comfort of private quarters while still being connected to the home.
All of this is just minutes from Cape Harbour's boutiques, waterfront dining, and marina and Camelot Park with tennis and pickleball courts and childrens playground, placing the best of Southwest Florida right at your doorstep.
Location
State FL
County Lee
Community Non-Gated
Area Cape Coral
Zoning R1BD
Rooms
Bedroom Description Split Bedrooms
Dining Room Formal
Kitchen Island
Interior
Interior Features Fire Sprinkler, Fireplace, Smoke Detectors, Wired for Sound, Tray Ceiling(s), Vaulted Ceiling(s), Walk-In Closet(s)
Heating Central Electric
Flooring Carpet, Tile
Fireplaces Type Outside
Equipment Auto Garage Door, Cooktop - Electric, Dishwasher, Disposal, Dryer, Grill - Gas, Microwave, Refrigerator/Icemaker, Smoke Detector, Solar Panels, Washer
Furnishings Unfurnished
Fireplace Yes
Appliance Electric Cooktop, Dishwasher, Disposal, Dryer, Grill - Gas, Microwave, Refrigerator/Icemaker, Washer
Heat Source Central Electric
Exterior
Exterior Feature Screened Lanai/Porch, Built In Grill, Courtyard, Outdoor Kitchen
Parking Features Driveway Paved, Attached
Garage Spaces 2.0
Pool Below Ground, Electric Heat, Screen Enclosure
Amenities Available None
Waterfront Description None
View Y/N Yes
View Landscaped Area
Roof Type Tile
Total Parking Spaces 2
Garage Yes
Private Pool Yes
Building
Lot Description Regular
Building Description Concrete Block,Stucco, DSL/Cable Available
Story 1
Water Assessment Paid, Central
Architectural Style Ranch, Single Family
Level or Stories 1
Structure Type Concrete Block,Stucco
New Construction No
Others
Pets Allowed Yes
Senior Community No
Tax ID 16-45-23-C3-04630.0350
Ownership Single Family
Security Features Smoke Detector(s),Fire Sprinkler System








