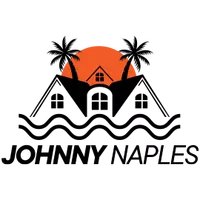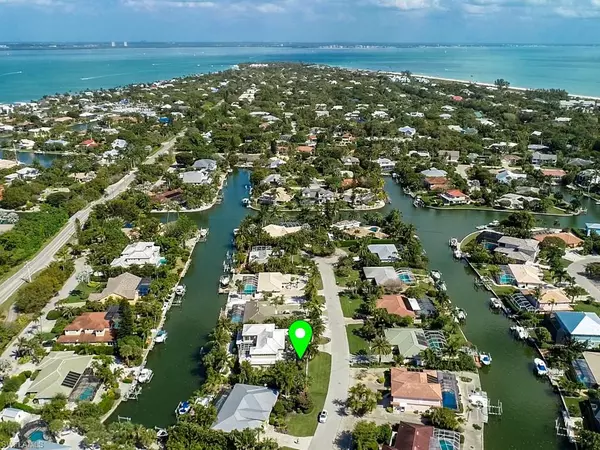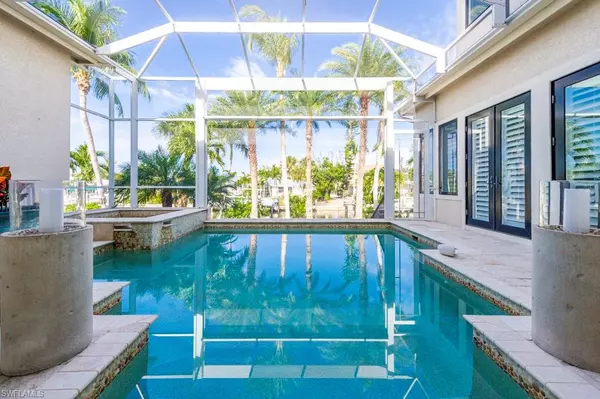
848 Angel Wing DR Sanibel, FL 33957
4 Beds
5 Baths
4,186 SqFt
UPDATED:
Key Details
Property Type Single Family Home
Sub Type Single Family Residence
Listing Status Active
Purchase Type For Sale
Square Footage 4,186 sqft
Price per Sqft $680
Subdivision Shell Harbor
MLS Listing ID 2025009433
Style Resale Property
Bedrooms 4
Full Baths 4
Half Baths 1
HOA Fees $100
HOA Y/N Yes
Leases Per Year 12
Year Built 2005
Annual Tax Amount $23,360
Tax Year 2025
Lot Size 10,585 Sqft
Acres 0.243
Property Sub-Type Single Family Residence
Source Florida Gulf Coast
Land Area 5828
Property Description
The main level showcases a tranquil primary suite with a spa-like bath, while the heart of the home is an expansive kitchen with high-end appliances and abundant counter space that flows seamlessly into the family room. Ideal for entertaining, the layout opens to a private courtyard pool and outdoor kitchen, perfect for enjoying the Florida sunshine year-round.
Upstairs, guests will appreciate spacious en-suite bedrooms and a dedicated home office that combines comfort and productivity. Gleaming wood floors run throughout, complemented by thoughtful upgrades including a whole-home generator for peace of mind.
With its prime canal location, quick access to open waters, and proximity to Sanibel's world-class beaches, this property offers the ultimate blend of coastal elegance and relaxed island lifestyle.
Location
State FL
County Lee
Community Boating, Non-Gated
Area Shell Harbor
Rooms
Bedroom Description Master BR Ground,Master BR Sitting Area,Split Bedrooms
Dining Room Breakfast Bar, Dining - Living
Kitchen Island
Interior
Interior Features Exclusions, French Doors, Smoke Detectors, Tray Ceiling(s), Walk-In Closet(s), Window Coverings
Heating Central Electric, Zoned
Flooring Carpet, Tile, Wood
Equipment Auto Garage Door, Dishwasher, Disposal, Dryer, Generator, Microwave, Wine Cooler, Range, Refrigerator/Freezer, Security System, Smoke Detector, Trash Compactor, Washer
Furnishings Furnished
Fireplace No
Window Features Window Coverings
Appliance Dishwasher, Disposal, Dryer, Microwave, Wine Cooler, Range, Refrigerator/Freezer, Trash Compactor, Washer
Heat Source Central Electric, Zoned
Exterior
Exterior Feature Boat Dock Private, Boat Lift, Elec Avail at dock, Water Avail at Dock, Wooden Dock, Balcony, Screened Lanai/Porch, Courtyard, Outdoor Kitchen, Outdoor Shower
Parking Features Driveway Unpaved, Attached
Garage Spaces 2.0
Pool Below Ground, Equipment Stays, Pool Bath, Screen Enclosure
Amenities Available Beach Access
Waterfront Description Canal Front,Navigable,Seawall
View Y/N Yes
View Canal
Roof Type Tile
Street Surface Paved
Porch Patio
Total Parking Spaces 2
Garage Yes
Private Pool Yes
Building
Lot Description Cul-De-Sac, Regular
Building Description Concrete Block,Stucco, DSL/Cable Available
Story 2
Water Central
Architectural Style Two Story, Single Family
Level or Stories 2
Structure Type Concrete Block,Stucco
New Construction No
Others
Pets Allowed Yes
Senior Community No
Tax ID 20-46-23-T4-03901.0090
Ownership Single Family
Security Features Security System,Smoke Detector(s)
Virtual Tour https://www.zillow.com/view-3d-home/db35ac65-4baf-44df-bdf6-d4a12293efbf?setAttribution=mls&wl=true








