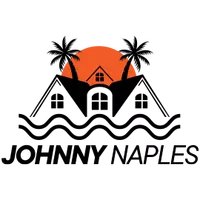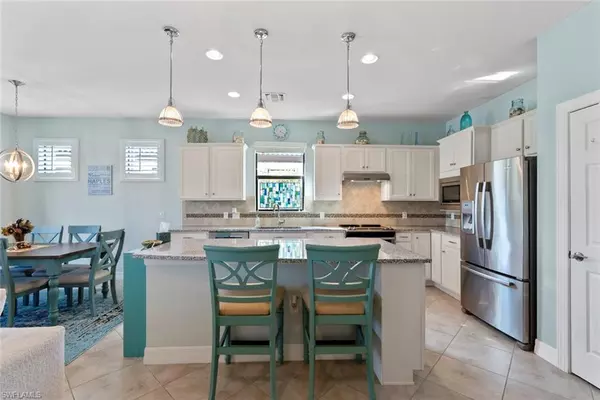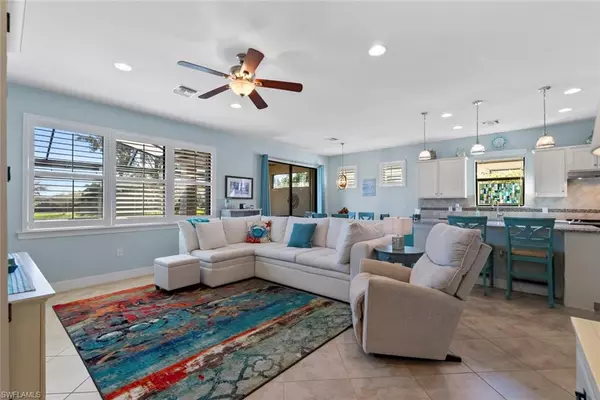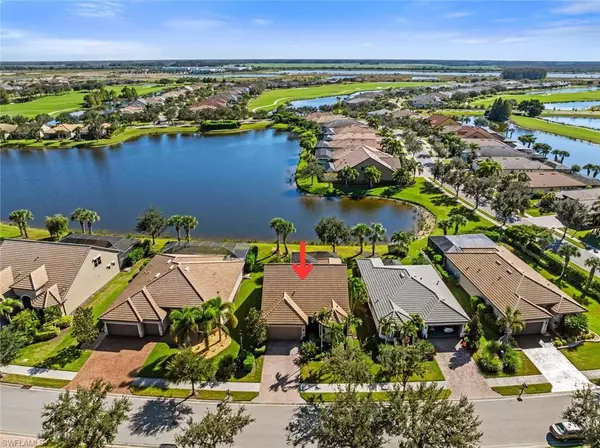
6264 Victory DR Ave Maria, FL 34142
3 Beds
3 Baths
2,264 SqFt
UPDATED:
Key Details
Property Type Single Family Home
Sub Type Single Family Residence
Listing Status Active
Purchase Type For Sale
Square Footage 2,264 sqft
Price per Sqft $219
Subdivision Del Webb
MLS Listing ID 225080099
Style Resale Property
Bedrooms 3
Full Baths 3
HOA Fees $8,716
HOA Y/N Yes
Leases Per Year 4
Year Built 2016
Annual Tax Amount $4,978
Tax Year 2024
Lot Size 7,405 Sqft
Acres 0.17
Property Sub-Type Single Family Residence
Source Naples
Land Area 2464
Property Description
Don't miss this hard-to-find 2-story Abbeyville in the 55+ Del Webb Naples community - offering a premium large lakefront lot, exceptional upgrades, and a GOLF MEMBERSHIP included!
This 3-BEDROOM + LOFT, 3-bath home provides the ideal layout for hosting visitors, multigenerational living, or creating the perfect hobby or flex space. The PRIMARY SUITE is located on the first floor and features a shower and soaking tub, dual sinks and walk-in closet. The upstairs LOFT features a living area, a full bathroom, bedroom and ample room for guests or creative pursuits.
You'll find upgrades throughout, including tile on the diagonal, plantation shutters & blinds, and custom interior paint.
The kitchen is equipped with a NEW BOSCH DISHWASHER (installed 2025), and the home is complemented by NEWER AC SYSTEM (2023) for efficient cooling.
Step outside to your extended panoramic-screen lanai overlooking serene water views. Relax year-round in your private hot tub. This home is built for comfort and peace of mind with ACCORDION HURRICANE SHUTTERS, freshly painted exterior, and a front screened porch.
The GARAGE is a standout feature with custom flooring, a quiet garage door system (installed 2025), and two overhead storage racks—providing excellent organization and functionality.
In Del Webb Naples, you'll enjoy WORLD-CLASS AMENITIES that rival luxury resorts: dine at the Rusty Putter Restaurant, soak in the RESORT-STYLE or LAP POOLS, break a sweat in the state-of-the-art FITNESS CENTER, and play your way through PICKLEBALL, TENNIS, bocce, billiards - even a top-tier GOLF SIMULATOR!
Need groceries, church, or a bite to eat? Just hop in your golf cart and cruise into town - Publix and the heart of Ave Maria are just minutes away.
This isn't just a home - it's a LIFESTYLE UPGRADE in one of Southwest Florida's most vibrant 55+ communities. Don't miss your chance to live where fun, fitness, and friendships flourish year-round!
Location
State FL
County Collier
Community Gated, Golf Course
Area Ave Maria
Rooms
Bedroom Description First Floor Bedroom,Split Bedrooms
Dining Room Dining - Family
Kitchen Island, Pantry
Interior
Interior Features Pantry, Smoke Detectors, Walk-In Closet(s), Window Coverings
Heating Central Electric
Flooring Carpet, Tile
Equipment Auto Garage Door, Cooktop - Electric, Dishwasher, Disposal, Microwave, Range, Refrigerator/Freezer, Smoke Detector
Furnishings Unfurnished
Fireplace No
Window Features Window Coverings
Appliance Electric Cooktop, Dishwasher, Disposal, Microwave, Range, Refrigerator/Freezer
Heat Source Central Electric
Exterior
Exterior Feature Screened Lanai/Porch
Parking Features Driveway Paved, Attached
Garage Spaces 2.0
Pool Community
Community Features Clubhouse, Park, Pool, Dog Park, Fitness Center, Golf, Putting Green, Restaurant, Sidewalks, Street Lights, Tennis Court(s), Gated
Amenities Available Basketball Court, Barbecue, Beauty Salon, Bike And Jog Path, Billiard Room, Bocce Court, Clubhouse, Park, Pool, Community Room, Spa/Hot Tub, Dog Park, Fitness Center, Golf Course, Hobby Room, Internet Access, Library, Pickleball, Play Area, Putting Green, Restaurant, Sauna, Shopping, Sidewalk, Streetlight, Tennis Court(s), Underground Utility, Volleyball
Waterfront Description Lake
View Y/N Yes
View Water
Roof Type Tile
Street Surface Paved
Porch Patio
Total Parking Spaces 2
Garage Yes
Private Pool No
Building
Lot Description Regular
Building Description Concrete Block,Stucco, DSL/Cable Available
Story 2
Water Central
Architectural Style Two Story, Single Family
Level or Stories 2
Structure Type Concrete Block,Stucco
New Construction No
Others
Pets Allowed With Approval
Senior Community Yes
Tax ID 29817003909
Ownership Single Family
Security Features Smoke Detector(s),Gated Community








