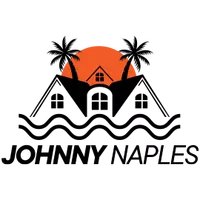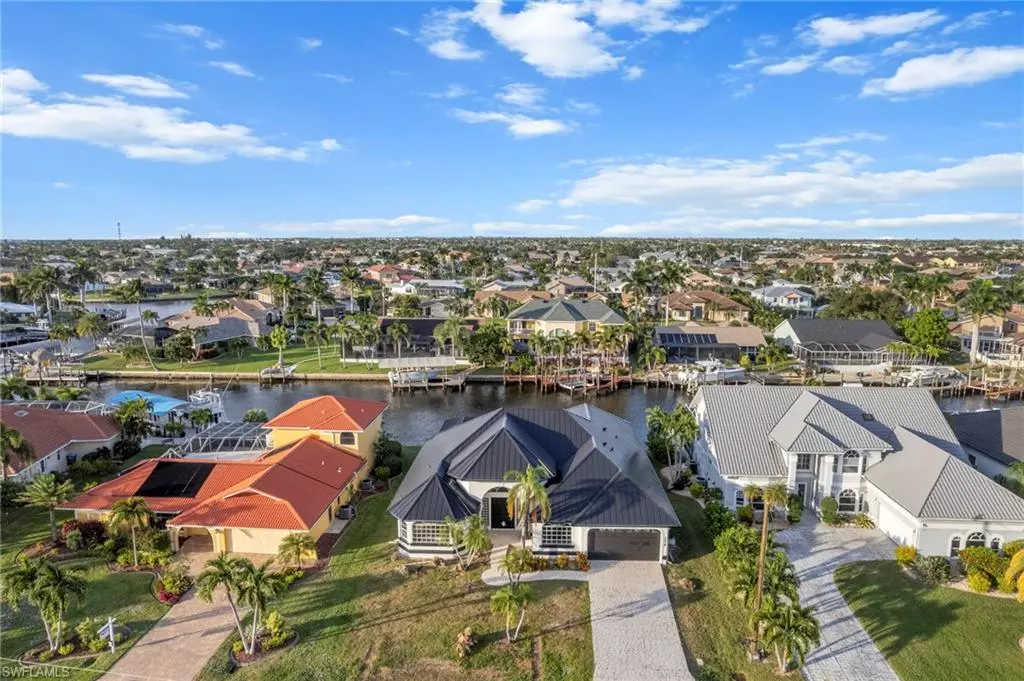
1219 SW 51st ST Cape Coral, FL 33914
3 Beds
2 Baths
2,704 SqFt
UPDATED:
Key Details
Property Type Single Family Home
Sub Type Single Family Residence
Listing Status Active
Purchase Type For Sale
Square Footage 2,704 sqft
Price per Sqft $425
Subdivision Cape Coral
MLS Listing ID 2025019623
Style Resale Property
Bedrooms 3
Full Baths 2
HOA Y/N Yes
Year Built 1998
Annual Tax Amount $11,876
Tax Year 2025
Lot Size 10,018 Sqft
Acres 0.23
Property Sub-Type Single Family Residence
Source Florida Gulf Coast
Land Area 4556
Property Description
Location
State FL
County Lee
Community Boating, Non-Gated
Area Cape Coral
Zoning R1-W
Rooms
Bedroom Description First Floor Bedroom,Master BR Ground,Master BR Sitting Area,Split Bedrooms
Dining Room Dining - Living, Eat-in Kitchen
Kitchen Island, Pantry
Interior
Interior Features Bar, Built-In Cabinets, Cathedral Ceiling(s), Fireplace, French Doors, Smoke Detectors, Walk-In Closet(s)
Heating Central Electric
Flooring Marble, Tile
Equipment Auto Garage Door, Microwave, Range, Refrigerator/Freezer, Smoke Detector, Washer/Dryer Hookup
Furnishings Unfurnished
Fireplace Yes
Appliance Microwave, Range, Refrigerator/Freezer
Heat Source Central Electric
Exterior
Exterior Feature Boat Dock Private, Concrete Dock, Screened Lanai/Porch, Outdoor Shower
Parking Features Driveway Paved, Attached
Garage Spaces 2.0
Pool Pool/Spa Combo, Below Ground, Concrete, Equipment Stays, Pool Bath, Screen Enclosure
Amenities Available None
Waterfront Description Canal Front,Navigable,Seawall
View Y/N Yes
View Canal, Water, Water Feature
Roof Type Metal
Street Surface Paved
Porch Patio
Total Parking Spaces 2
Garage Yes
Private Pool Yes
Building
Lot Description Regular
Story 1
Water Assessment Unpaid, Central
Architectural Style Ranch, Single Family
Level or Stories 1
Structure Type Concrete Block,Stucco
New Construction No
Schools
Elementary Schools Buyer'S Choice
Middle Schools Buyer'S Choice
High Schools Buyer'S Choice
Others
Pets Allowed Yes
Senior Community No
Tax ID 15-45-23-C1-04517.0290
Ownership Single Family
Security Features Smoke Detector(s)








