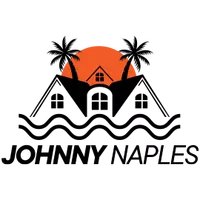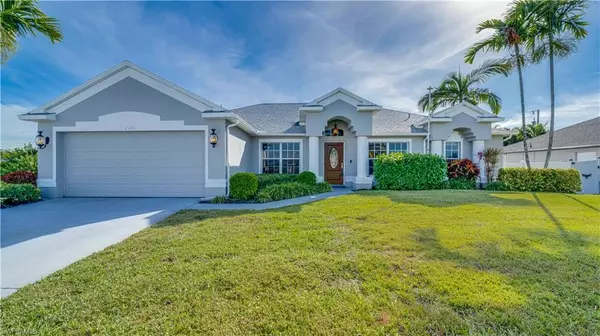
2548 Gleason PKWY Cape Coral, FL 33914
4 Beds
2 Baths
2,223 SqFt
UPDATED:
Key Details
Property Type Single Family Home
Sub Type Single Family Residence
Listing Status Active
Purchase Type For Sale
Square Footage 2,223 sqft
Price per Sqft $201
Subdivision Cape Coral
MLS Listing ID 2025020389
Style Resale Property
Bedrooms 4
Full Baths 2
HOA Y/N Yes
Year Built 2004
Annual Tax Amount $3,737
Tax Year 2024
Lot Size 10,367 Sqft
Acres 0.238
Property Sub-Type Single Family Residence
Source Florida Gulf Coast
Land Area 2651
Property Description
Close to schools, shopping, dining, and local amenities—move-in ready and waiting for you!
Location
State FL
County Lee
Community Non-Gated
Area Cape Coral
Zoning R1-D
Rooms
Bedroom Description Split Bedrooms
Dining Room Breakfast Bar, Dining - Living, Formal
Kitchen Pantry
Interior
Interior Features Pantry, Smoke Detectors, Volume Ceiling
Heating Central Electric
Flooring Tile
Equipment Auto Garage Door, Cooktop - Electric, Dishwasher, Disposal, Microwave, Self Cleaning Oven, Smoke Detector, Washer/Dryer Hookup
Furnishings Unfurnished
Fireplace No
Appliance Electric Cooktop, Dishwasher, Disposal, Microwave, Self Cleaning Oven
Heat Source Central Electric
Exterior
Exterior Feature Screened Lanai/Porch
Parking Features Driveway Paved, Attached
Garage Spaces 2.0
Fence Fenced
Pool Below Ground, Concrete
Amenities Available None
Waterfront Description None
View Y/N Yes
View Landscaped Area
Roof Type Shingle
Street Surface Paved
Total Parking Spaces 2
Garage Yes
Private Pool Yes
Building
Lot Description Regular
Story 1
Water Assessment Paid, Central
Architectural Style Ranch, Single Family
Level or Stories 1
Structure Type Concrete Block,Stucco
New Construction No
Others
Pets Allowed Yes
Senior Community No
Tax ID 05-45-23-C2-04930.0480
Ownership Single Family
Security Features Smoke Detector(s)








