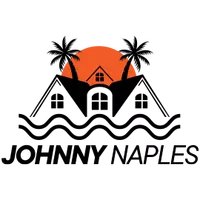$1,245,000
$1,290,000
3.5%For more information regarding the value of a property, please contact us for a free consultation.
11929 Princess Grace CT Cape Coral, FL 33991
4 Beds
5 Baths
5,814 SqFt
Key Details
Sold Price $1,245,000
Property Type Single Family Home
Sub Type 2 Story,Single Family Residence
Listing Status Sold
Purchase Type For Sale
Square Footage 5,814 sqft
Price per Sqft $214
Subdivision Cape Royal
MLS Listing ID 222007182
Sold Date 06/30/22
Style Resale Property
Bedrooms 4
Full Baths 4
Half Baths 1
HOA Fees $1,400
HOA Y/N Yes
Year Built 2004
Annual Tax Amount $12,707
Tax Year 2020
Lot Size 0.288 Acres
Acres 0.288
Property Sub-Type 2 Story,Single Family Residence
Source Florida Gulf Coast
Property Description
Upscale family living at it´s best in this custom 2 story lakefront home located in the Royal Tee Golf Club Community
Home features a spectacular foyer with grand staircase and two Swarovski crystal chandeliers.
A formal dining room with faux marbled ceiling. A huge family room that extends throughout the entire downstairs living area.
The large eat in kitchen is fit for an iron chef.
The home is equipped with plantation shutters for privacy and electric roll down hurricane shutters.
The 900sqft upstairs master suite offers custom his & hers closets and a balcony overlooking the pool. The master bathroom features granite floors, a large walk in shower and a two person MTI bath spa
with a separate bidet and toilet room
Upstairs also offers an amazing media room with a stone front wet bar with full size sink and granite countertop,
wood floor, remote controlled gas fireplace, tray ceiling with lighting and a balcony overlooking the pool and the lake.
Children´s rooms have custom closets and Jack and Jill bathroom. The oversized laundry room has cabinets with granite counter top.
The spacious outside living area offers a huge lanai and a pool that includes a 6 person hot tub with granite top.
Must see to appreciate
Location
State FL
County Lee
Area Cape Royal
Zoning R1-G
Rooms
Dining Room Eat-in Kitchen, Formal
Interior
Interior Features Built-In Cabinets, Cathedral Ceiling(s), Laundry Tub, Pantry, Smoke Detectors
Heating Central Electric
Flooring Carpet, Tile
Equipment Auto Garage Door, Central Vacuum, Cooktop - Electric, Dishwasher, Disposal, Dryer, Refrigerator/Freezer, Self Cleaning Oven, Washer
Furnishings Furnished
Fireplace No
Appliance Electric Cooktop, Dishwasher, Disposal, Dryer, Refrigerator/Freezer, Self Cleaning Oven, Washer
Heat Source Central Electric
Exterior
Exterior Feature Balcony, Screened Lanai/Porch
Parking Features Attached
Garage Spaces 3.0
Pool Below Ground, Concrete, Electric Heat
Community Features Clubhouse, Golf, Putting Green, Restaurant, Street Lights, Tennis Court(s), Gated
Amenities Available Bocce Court, Clubhouse, Golf Course, Pickleball, Putting Green, Restaurant, Streetlight, Tennis Court(s), Underground Utility
Waterfront Description Lake
View Y/N Yes
View Golf Course, Lake
Roof Type Tile
Total Parking Spaces 3
Garage Yes
Private Pool Yes
Building
Lot Description Golf Course, Oversize
Building Description Concrete Block,Stucco, DSL/Cable Available
Story 2
Sewer Septic Tank
Water Assessment Paid, Central
Architectural Style Two Story, Single Family
Level or Stories 2
Structure Type Concrete Block,Stucco
New Construction No
Others
Pets Allowed Yes
Senior Community No
Tax ID 20-44-23-01-0000A.1920
Ownership Single Family
Security Features Gated Community,Smoke Detector(s)
Read Less
Want to know what your home might be worth? Contact us for a FREE valuation!

Our team is ready to help you sell your home for the highest possible price ASAP

Bought with Downing Frye Realty Inc.






