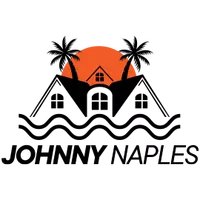$371,000
$375,000
1.1%For more information regarding the value of a property, please contact us for a free consultation.
917 SW 5th TER Cape Coral, FL 33991
3 Beds
2 Baths
1,338 SqFt
Key Details
Sold Price $371,000
Property Type Single Family Home
Sub Type Ranch,Single Family Residence
Listing Status Sold
Purchase Type For Sale
Square Footage 1,338 sqft
Price per Sqft $277
Subdivision Cape Coral
MLS Listing ID 222029823
Sold Date 06/15/22
Style Resale Property
Bedrooms 3
Full Baths 2
HOA Y/N Yes
Year Built 2002
Annual Tax Amount $4,500
Tax Year 2021
Lot Size 10,018 Sqft
Acres 0.23
Property Sub-Type Ranch,Single Family Residence
Source Florida Gulf Coast
Property Description
CHECK THIS OUT!
This beautiful 3 bedroom, 2 bath home with a 2-car garage is in the BOOMING, City of Cape Coral, FL. Walk into a gorgeous extended entryway and be excited about the split floorplan we all love to have. This home offers a large open kitchen, along with a dining room large enough to have the in-laws over for dinner! Fall in love with the bead-boarding throughout some of the home, along with other nice finishing touches. Bring those fishing poles and kayaks and enjoy the afternoon in the backyard on the canal and after, enjoy a barbeque on the extended patio! Rest assured, the location is PRIME! Getting hungry while reading this? No worries, there are a ton of delicious restaurants, fun entertainment, and fabulous shopping just minutes away. This home WONT LAST LONG! Why wait? Schedule your VERY OWN private showing today!
Location
State FL
County Lee
Area Cape Coral
Zoning R1-W
Rooms
Bedroom Description First Floor Bedroom
Dining Room Dining - Family
Kitchen Island
Interior
Interior Features Bar, Built-In Cabinets, Foyer, Smoke Detectors, Vaulted Ceiling(s), Walk-In Closet(s)
Heating Central Electric
Flooring Carpet, Tile
Equipment Auto Garage Door, Cooktop - Electric, Dishwasher, Dryer, Microwave, Self Cleaning Oven, Washer
Furnishings Unfurnished
Fireplace No
Appliance Electric Cooktop, Dishwasher, Dryer, Microwave, Self Cleaning Oven, Washer
Heat Source Central Electric
Exterior
Exterior Feature Wooden Dock, Open Porch/Lanai, Screened Lanai/Porch
Parking Features Driveway Paved, Attached
Garage Spaces 2.0
Fence Fenced
Amenities Available None
Waterfront Description Canal Front
View Y/N Yes
View Canal
Roof Type Shingle
Street Surface Paved
Porch Patio
Total Parking Spaces 2
Garage Yes
Private Pool No
Building
Lot Description Regular
Building Description Concrete Block,Stucco, DSL/Cable Available
Story 1
Water Central
Architectural Style Ranch, Single Family
Level or Stories 1
Structure Type Concrete Block,Stucco
New Construction No
Others
Pets Allowed Yes
Senior Community No
Tax ID 15-44-23-C3-04569.0030
Ownership Single Family
Security Features Smoke Detector(s)
Read Less
Want to know what your home might be worth? Contact us for a FREE valuation!

Our team is ready to help you sell your home for the highest possible price ASAP

Bought with Sovereign Real Estate Group






