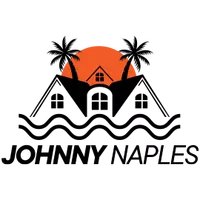$205,000
$230,000
10.9%For more information regarding the value of a property, please contact us for a free consultation.
15550 Burnt Store RD #159 Punta Gorda, FL 33955
2 Beds
2 Baths
1,508 SqFt
Key Details
Sold Price $205,000
Property Type Manufactured Home
Sub Type Manufactured Home
Listing Status Sold
Purchase Type For Sale
Square Footage 1,508 sqft
Price per Sqft $135
Subdivision Burnt Store Colony
MLS Listing ID 222031055
Sold Date 06/15/22
Style Resale Property
Bedrooms 2
Full Baths 2
HOA Fees $2,700
HOA Y/N Yes
Year Built 1991
Annual Tax Amount $2,255
Tax Year 2021
Property Sub-Type Manufactured Home
Source Florida Gulf Coast
Property Description
WOW! Now in Burnt Store Colony! Sunsets galore! OPEN/AIRY 1,508 sq. ft. home in quiet, cul-de-sac overlooking peaceful pond & fountain awaits new owners. No Carpet! From 3-CAR covered carport into well-appointed & skylighted kitchen: island cooktop, breakfast bar/seating, pantry, plenty of cabinet storage, s/s sink, range, NEW Samsung French door fridge, blt.in oven & microwave. Formal dining w/serving counter, blt.in bookcases & MORE storage allows direct access to OVERSIZED, light filled living area for entertaining. Family room sliders open onto screened, all-weather lanai, acrylic windows & access to addl patio area for grilling & listening to tranquil pond sounds. BIG MASTER w/seating area, located at rear of home for privacy. Ensuite bath w/large mirrored walk-in closet, step-in shower, dbl vanity & W/D. Sunny guest room off hallway & bath w/tub-shower combo & walk-in closet. Bahama shutters are up! Lg storage shed w/addl fridge at end of covered drive. Park share $32K included in price w/LOW HOA of $225/mo. Incl. all Park amenities + RV/boat storage, Lending Tool Shop, shady dog park & GREAT new friends! Quick access to Punta Airport (Allegiant) & Beaches! Make it yours now!
Location
State FL
County Charlotte
Area Burnt Store Colony
Rooms
Bedroom Description Master BR Ground,Split Bedrooms
Dining Room Breakfast Bar, Formal
Kitchen Built-In Desk, Island
Interior
Interior Features Built-In Cabinets, Pantry, Smoke Detectors, Vaulted Ceiling(s), Walk-In Closet(s), Window Coverings
Heating Central Electric
Flooring Laminate, Vinyl
Equipment Dishwasher, Disposal, Dryer, Grill - Gas, Range, Refrigerator/Icemaker, Smoke Detector, Washer, Washer/Dryer Hookup
Furnishings Turnkey
Fireplace No
Window Features Skylight(s),Window Coverings
Appliance Dishwasher, Disposal, Dryer, Grill - Gas, Range, Refrigerator/Icemaker, Washer
Heat Source Central Electric
Exterior
Exterior Feature Screened Lanai/Porch, Storage
Parking Features Covered, Driveway Paved, Guest, Load Space, RV-Boat, Attached Carport
Carport Spaces 3
Pool Community
Community Features Clubhouse, Pool, Dog Park, Fitness Center, Sidewalks, Street Lights, Tennis Court(s), Gated
Amenities Available Barbecue, Bike And Jog Path, Billiard Room, Boat Storage, Bocce Court, Business Center, Clubhouse, Pool, Community Room, Spa/Hot Tub, Concierge, Dog Park, Fitness Center, Hobby Room, Internet Access, Library, Pickleball, Private Membership, Shuffleboard Court, Sidewalk, Streetlight, Tennis Court(s), Underground Utility
Waterfront Description None
View Y/N Yes
View Pond, Water, Water Feature
Roof Type Shingle
Street Surface Paved
Porch Patio
Total Parking Spaces 3
Garage No
Private Pool No
Building
Lot Description Cul-De-Sac, Zero Lot Line
Building Description Brick,Vinyl Siding, DSL/Cable Available
Story 1
Water Central
Architectural Style Contemporary, Traditional, Manufactured
Level or Stories 1
Structure Type Brick,Vinyl Siding
New Construction No
Others
Pets Allowed Limits
Senior Community No
Pet Size 30
Tax ID 422320384916
Ownership Co-Op
Security Features Smoke Detector(s),Gated Community
Num of Pet 2
Read Less
Want to know what your home might be worth? Contact us for a FREE valuation!

Our team is ready to help you sell your home for the highest possible price ASAP

Bought with Jones & Co Realty






