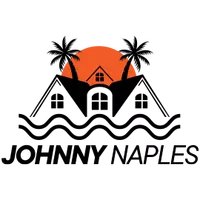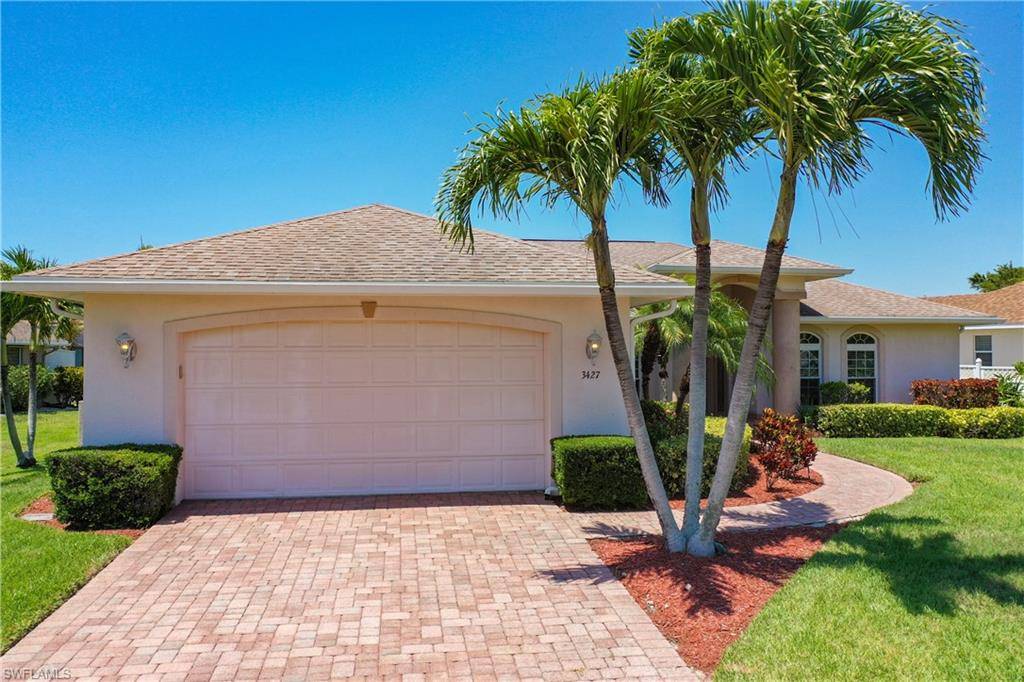$510,000
$500,000
2.0%For more information regarding the value of a property, please contact us for a free consultation.
3427 SW 7th TER Cape Coral, FL 33991
3 Beds
2 Baths
1,703 SqFt
Key Details
Sold Price $510,000
Property Type Single Family Home
Sub Type Ranch,Single Family Residence
Listing Status Sold
Purchase Type For Sale
Square Footage 1,703 sqft
Price per Sqft $299
Subdivision Cape Coral
MLS Listing ID 222037793
Sold Date 06/14/22
Style Resale Property
Bedrooms 3
Full Baths 2
HOA Y/N Yes
Year Built 2006
Annual Tax Amount $2,209
Tax Year 2021
Lot Size 10,410 Sqft
Acres 0.239
Property Sub-Type Ranch,Single Family Residence
Source Florida Gulf Coast
Property Description
Custom built home on a quiet street in the highly desirable Ceitus Pkwy area, with many upscale Gulf Access homes, and just a short drive to Matlacha or Pine Island. Very close to the Burnt Store Boat Ramp, and just steps from Joe Stonis Park with pickleball, tennis, playground and more. Easy access to Pine Island, Burnt Store and Veterans Pkwy means easy commuting and access to a variety of shopping, restaurants and healthcare. This wonderful POOL home has upgrades everywhere you look. Sunny and bright with high ceilings and lots of windows. Open concept floorplan that is perfect for indoor/outdoor entertaining. Real wood cabinetry and GRANITE counters, breakfast bar and eat-in kitchen. OVERSIZED GARAGE has over 645 sq ft. Large master bedroom has en-suite with double sinks and large shower, and FRENCH DOORS to the house-width paver lanai and SALTWATER POOL. Pool bath, split bedrooms, and plenty of storage with FOUR walk-in closets. NEW A/C and pool pump, and ALL ASSESSMENTS ARE PAID. Enjoy golf at Royal Tee & Coral Oaks, or nearby Sirenia Vista Park has Manatees, a Kayak launch, fishing, and more. This area has EVERYTHING you need to enjoy the SW Florida Lifestyle!
Location
State FL
County Lee
Area Cape Coral
Zoning R1-D
Rooms
Bedroom Description First Floor Bedroom,Master BR Ground,Split Bedrooms
Dining Room Breakfast Bar, Dining - Family, Eat-in Kitchen
Kitchen Island, Pantry, Walk-In Pantry
Interior
Interior Features Bar, Built-In Cabinets, Cathedral Ceiling(s), French Doors, Laundry Tub, Pantry, Pull Down Stairs, Smoke Detectors, Walk-In Closet(s), Window Coverings
Heating Central Electric
Flooring Carpet, Tile
Equipment Auto Garage Door, Dishwasher, Disposal, Dryer, Generator, Microwave, Range, Refrigerator/Icemaker, Self Cleaning Oven, Smoke Detector, Washer
Furnishings Partially
Fireplace No
Window Features Window Coverings
Appliance Dishwasher, Disposal, Dryer, Microwave, Range, Refrigerator/Icemaker, Self Cleaning Oven, Washer
Heat Source Central Electric
Exterior
Exterior Feature Screened Lanai/Porch
Parking Features Driveway Paved, Attached
Garage Spaces 2.0
Pool Below Ground, Concrete, Equipment Stays, Electric Heat, Salt Water, Screen Enclosure
Community Features Sidewalks
Amenities Available Sidewalk
Waterfront Description None
View Y/N Yes
View Landscaped Area
Roof Type Shingle
Street Surface Paved
Total Parking Spaces 2
Garage Yes
Private Pool Yes
Building
Lot Description Regular
Building Description Concrete Block,Stucco, DSL/Cable Available
Story 1
Water Assessment Paid, Central
Architectural Style Ranch, Single Family
Level or Stories 1
Structure Type Concrete Block,Stucco
New Construction No
Others
Pets Allowed Yes
Senior Community No
Tax ID 18-44-23-C3-05330.0240
Ownership Single Family
Security Features Smoke Detector(s)
Read Less
Want to know what your home might be worth? Contact us for a FREE valuation!

Our team is ready to help you sell your home for the highest possible price ASAP

Bought with Century 21 Selling Paradise






