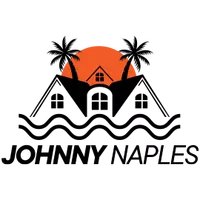$564,900
$564,900
For more information regarding the value of a property, please contact us for a free consultation.
333 SW 26th AVE Cape Coral, FL 33991
4 Beds
2 Baths
1,800 SqFt
Key Details
Sold Price $564,900
Property Type Single Family Home
Sub Type Ranch,Single Family Residence
Listing Status Sold
Purchase Type For Sale
Square Footage 1,800 sqft
Price per Sqft $313
Subdivision Cape Coral
MLS Listing ID 222039738
Sold Date 06/17/22
Style New Construction
Bedrooms 4
Full Baths 2
HOA Y/N Yes
Year Built 2022
Annual Tax Amount $2,808
Tax Year 2021
Lot Size 10,193 Sqft
Acres 0.234
Property Sub-Type Ranch,Single Family Residence
Source Florida Gulf Coast
Property Description
This NEW CONSTRUCTION home was just completed May 2022! This POOL home features 4 bedrooms, 2 bathrooms and a 3 CAR Garage! 1800 sqft living!! HURRICANE IMPACT WINDOWS & DOORS (no shutters required)! Full landscaping package that includes a 4 zone irrigation system. The interior features tray ceilings, 12x24 tile throughout the main areas with carpet in the bedrooms. 36" soft closed cabinets with granite counter tops, Moen plumbing fixtures, and Whirlpool stainless steel appliances. Pocket Sliding Glass Doors! Large master bedroom with a huge walk-in closet, dual sinks in the bathroom, and a separate tub and shower. Oversized garage, great for storage/workbench area! City water and city sewer! 12x24 Pool with an 18x45 Pool Deck! You will fall in love with this neighborhood, very secluded and quiet with many beautiful new homes going up! Easy to show, call today for your own private tour!
Location
State FL
County Lee
Area Cape Coral
Zoning R1-D
Rooms
Bedroom Description Split Bedrooms
Dining Room Breakfast Bar
Kitchen Island, Pantry, Walk-In Pantry
Interior
Interior Features Custom Mirrors, Foyer, Pantry, Tray Ceiling(s), Walk-In Closet(s)
Heating Central Electric
Flooring Tile
Equipment Auto Garage Door, Cooktop, Cooktop - Electric, Dishwasher, Disposal, Microwave, Range, Refrigerator, Refrigerator/Freezer, Refrigerator/Icemaker, Self Cleaning Oven, Smoke Detector, Washer/Dryer Hookup
Furnishings Unfurnished
Fireplace No
Appliance Cooktop, Electric Cooktop, Dishwasher, Disposal, Microwave, Range, Refrigerator, Refrigerator/Freezer, Refrigerator/Icemaker, Self Cleaning Oven
Heat Source Central Electric
Exterior
Exterior Feature Screened Lanai/Porch
Parking Features Attached
Garage Spaces 3.0
Pool Screen Enclosure
Amenities Available None
Waterfront Description None
View Y/N Yes
View Landscaped Area, Pool/Club
Roof Type Shingle
Street Surface Paved
Porch Deck
Total Parking Spaces 3
Garage Yes
Private Pool Yes
Building
Lot Description Across From Waterfront, Regular
Building Description Concrete Block,Stucco, DSL/Cable Available
Story 1
Water Assessment Unpaid, Central
Architectural Style Ranch, Single Family
Level or Stories 1
Structure Type Concrete Block,Stucco
New Construction Yes
Schools
Elementary Schools School Choice
Middle Schools School Choice
High Schools School Choice
Others
Pets Allowed Yes
Senior Community No
Tax ID 17-44-23-C2-03926.0330
Ownership Single Family
Security Features Smoke Detector(s)
Read Less
Want to know what your home might be worth? Contact us for a FREE valuation!

Our team is ready to help you sell your home for the highest possible price ASAP

Bought with RE/MAX Trend






