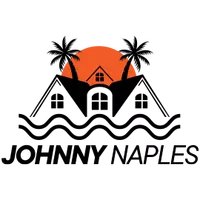$607,500
$638,900
4.9%For more information regarding the value of a property, please contact us for a free consultation.
2118 SW 14th PL Cape Coral, FL 33991
3 Beds
2 Baths
2,131 SqFt
Key Details
Sold Price $607,500
Property Type Single Family Home
Sub Type Ranch,Single Family Residence
Listing Status Sold
Purchase Type For Sale
Square Footage 2,131 sqft
Price per Sqft $285
Subdivision Cape Coral
MLS Listing ID 223057256
Sold Date 10/10/23
Style New Construction
Bedrooms 3
Full Baths 2
HOA Y/N Yes
Year Built 2023
Annual Tax Amount $736
Tax Year 2022
Lot Size 0.255 Acres
Acres 0.255
Property Sub-Type Ranch,Single Family Residence
Source Bonita Springs
Property Description
Discover this exquisite new home in SW Cape Coral! Crafted with meticulous attention to detail, it offers an open floorplan that seamlessly blends elegance and functionality. An oversized family room with a custom fireplace and expansive sliders fills the space with light. The gourmet kitchen boasts high-end stainless-steel appliances, quartz countertops, and a stylish waterfall island. The split bedroom layout ensures privacy, with a generous owner's suite featuring a luxurious bath. Two additional bedrooms and a full bath offer space for family or guests. Step outside to the screened lanai, accessible from the family room, master suite, and second bath. Spend time on the stunning lanai or relax in the stunning custom pool. This modern masterpiece embodies luxury living. Experience comfort and sophistication in this remarkable new home. Location is key and this home puts you in the center of everything important. Check out this beautiful home today.
Location
State FL
County Lee
Area Cape Coral
Zoning RW1
Rooms
Bedroom Description First Floor Bedroom,Master BR Ground,Split Bedrooms
Dining Room Breakfast Bar, Breakfast Room, Dining - Family
Kitchen Island, Pantry
Interior
Interior Features Built-In Cabinets, Coffered Ceiling(s), Foyer, Pantry, Smoke Detectors, Tray Ceiling(s), Walk-In Closet(s)
Heating Central Electric
Flooring Tile
Equipment Auto Garage Door, Dishwasher, Disposal, Microwave, Refrigerator/Icemaker, Self Cleaning Oven, Smoke Detector, Washer/Dryer Hookup
Furnishings Unfurnished
Fireplace No
Appliance Dishwasher, Disposal, Microwave, Refrigerator/Icemaker, Self Cleaning Oven
Heat Source Central Electric
Exterior
Exterior Feature Screened Lanai/Porch
Parking Features Driveway Paved, Attached
Garage Spaces 2.0
Pool Below Ground, Concrete
Amenities Available None
Waterfront Description None
View Y/N Yes
View Landscaped Area
Roof Type Shingle
Street Surface Paved
Total Parking Spaces 2
Garage Yes
Private Pool Yes
Building
Lot Description Regular
Building Description Concrete Block,Stucco, DSL/Cable Available
Story 1
Water Assessment Paid, Central
Architectural Style Ranch, Single Family
Level or Stories 1
Structure Type Concrete Block,Stucco
New Construction Yes
Others
Pets Allowed Yes
Senior Community No
Tax ID 27-44-23-C4-04407.0320
Ownership Single Family
Security Features Smoke Detector(s)
Read Less
Want to know what your home might be worth? Contact us for a FREE valuation!

Our team is ready to help you sell your home for the highest possible price ASAP

Bought with RE/MAX Trend






