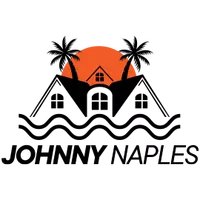$525,000
$529,900
0.9%For more information regarding the value of a property, please contact us for a free consultation.
2202 SW 14TH AVE Cape Coral, FL 33991
4 Beds
3 Baths
2,155 SqFt
Key Details
Sold Price $525,000
Property Type Single Family Home
Sub Type Ranch,Single Family Residence
Listing Status Sold
Purchase Type For Sale
Square Footage 2,155 sqft
Price per Sqft $243
Subdivision Cape Coral
MLS Listing ID 223085603
Sold Date 04/19/24
Style Resale Property
Bedrooms 4
Full Baths 3
HOA Y/N Yes
Year Built 1988
Annual Tax Amount $3,636
Tax Year 2022
Lot Size 10,018 Sqft
Acres 0.23
Property Sub-Type Ranch,Single Family Residence
Source Florida Gulf Coast
Property Description
PRICE IMPROVEMENT! HAPPY NEW YEAR! New Year - New Price. Ring in the New Year with this beautiful Cape Coral home. You won't find another one quite like it in this neighborhood! Come live your best Florida life in this gorgeous 4 bedroom/3 bath OPEN FLOOR PLAN home in beautiful Cape Coral. Perfect for entertaining, or just staying home relaxing, this comfortable home boats a brand new roof, 5 ton high-efficiency A/C, recently replaced insulation and all new duct work, new fans, light fixtures and more. Whether you want to gather in the open-space kitchen/living room/dining room, or head out to the pool to grill and chill... this versatile home checks all the boxes. Be among the first to see this beauty before it goes under contract.
Location
State FL
County Lee
Area Cape Coral
Zoning R1-D
Rooms
Bedroom Description First Floor Bedroom,Master BR Ground,Master BR Sitting Area,Two Master Suites
Dining Room Breakfast Bar, Dining - Family, Dining - Living
Kitchen Island
Interior
Interior Features Smoke Detectors, Walk-In Closet(s)
Heating Central Electric
Flooring Tile
Equipment Auto Garage Door, Dishwasher, Disposal, Dryer, Grill - Gas, Microwave, Range, Refrigerator/Icemaker, Security System, Smoke Detector, Washer
Furnishings Unfurnished
Fireplace No
Appliance Dishwasher, Disposal, Dryer, Grill - Gas, Microwave, Range, Refrigerator/Icemaker, Washer
Heat Source Central Electric
Exterior
Exterior Feature Screened Lanai/Porch, Built In Grill
Parking Features Driveway Paved, Attached
Garage Spaces 2.0
Fence Fenced
Pool Electric Heat, Screen Enclosure
Amenities Available None
Waterfront Description None
View Y/N Yes
Roof Type Shingle
Street Surface Paved
Porch Patio
Total Parking Spaces 2
Garage Yes
Private Pool Yes
Building
Story 1
Water Assessment Paid
Architectural Style Ranch, Single Family
Level or Stories 1
Structure Type Concrete Block,Stucco
New Construction No
Others
Pets Allowed Yes
Senior Community No
Tax ID 27-44-23-C4-04408.0440
Ownership Single Family
Security Features Security System,Smoke Detector(s)
Read Less
Want to know what your home might be worth? Contact us for a FREE valuation!

Our team is ready to help you sell your home for the highest possible price ASAP

Bought with RE/MAX Realty Group






