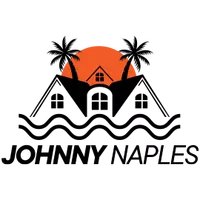$285,400
$284,900
0.2%For more information regarding the value of a property, please contact us for a free consultation.
1822 SW 26th TER Cape Coral, FL 33914
3 Beds
2 Baths
1,452 SqFt
Key Details
Sold Price $285,400
Property Type Single Family Home
Sub Type Ranch,Single Family Residence
Listing Status Sold
Purchase Type For Sale
Square Footage 1,452 sqft
Price per Sqft $196
Subdivision Cape Coral
MLS Listing ID 224023378
Sold Date 04/19/24
Style Resale Property
Bedrooms 3
Full Baths 2
HOA Y/N Yes
Year Built 1992
Annual Tax Amount $4,838
Tax Year 2023
Lot Size 10,018 Sqft
Acres 0.23
Property Sub-Type Ranch,Single Family Residence
Source Naples
Property Description
HB (Highest & Best) Offer due to Listing Agent by Monday 03-18-2024 9pm. Discover your perfect oasis at 1822 SW 26th Ter, Cape Coral, FL! This meticulously upgraded home features brand new hurricane rated windows, roof, garage, front and lanai doors, offering unparalleled safety and peace of mind. With recent interior and exterior paint plus upgraded flooring, the interior exudes contemporary charm. Enjoy the convenience of a 2-car garage, spacious family and living rooms, 3 bedrooms, and 2 bathrooms, ensuring comfort and functionality for your family. Vaulted ceiling adds an airy feel, while the great room kitchen provides an ideal space for entertaining and daily living. Located for convenience, with easy access to Fort Myers and the pristine beaches, this home epitomizes the Florida lifestyle. Don't miss new AC/Heat along this opportunity to experience luxury and comfort in one of Cape's most desirable neighborhoods!
Location
State FL
County Lee
Area Cape Coral
Zoning R1-D
Rooms
Bedroom Description First Floor Bedroom,Master BR Ground
Dining Room Breakfast Bar, Dining - Living
Interior
Interior Features French Doors, Smoke Detectors
Heating Central Electric
Flooring Carpet, Vinyl
Equipment Auto Garage Door, Dishwasher, Disposal, Dryer, Microwave, Range, Refrigerator, Reverse Osmosis, Washer
Furnishings Unfurnished
Fireplace No
Appliance Dishwasher, Disposal, Dryer, Microwave, Range, Refrigerator, Reverse Osmosis, Washer
Heat Source Central Electric
Exterior
Exterior Feature Screened Lanai/Porch
Parking Features Driveway Paved, Attached
Garage Spaces 2.0
Amenities Available Internet Access
Waterfront Description None
View Y/N Yes
View Landscaped Area, Privacy Wall
Roof Type Shingle
Street Surface Paved
Total Parking Spaces 2
Garage Yes
Private Pool No
Building
Lot Description Regular
Story 1
Water Central
Architectural Style Ranch, Single Family
Level or Stories 1
Structure Type Wood Frame,Stucco
New Construction No
Others
Pets Allowed Yes
Senior Community No
Tax ID 33-44-23-C2-05885.0140
Ownership Single Family
Security Features Smoke Detector(s)
Read Less
Want to know what your home might be worth? Contact us for a FREE valuation!

Our team is ready to help you sell your home for the highest possible price ASAP

Bought with Kingfisher Real Estate, Inc.






