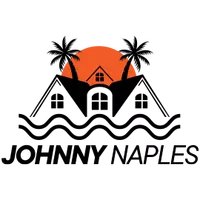$386,000
$385,000
0.3%For more information regarding the value of a property, please contact us for a free consultation.
812 SW 13th AVE Cape Coral, FL 33991
4 Beds
2 Baths
1,709 SqFt
Key Details
Sold Price $386,000
Property Type Single Family Home
Sub Type Ranch,Single Family Residence
Listing Status Sold
Purchase Type For Sale
Square Footage 1,709 sqft
Price per Sqft $225
Subdivision Cape Coral
MLS Listing ID 223052853
Sold Date 04/22/24
Style Resale Property
Bedrooms 4
Full Baths 2
HOA Y/N Yes
Year Built 2003
Annual Tax Amount $3,752
Tax Year 2022
Lot Size 10,628 Sqft
Acres 0.244
Property Sub-Type Ranch,Single Family Residence
Source Florida Gulf Coast
Property Description
No flood insurance required! This property offers a perfect blend of comfort, convenience, and beauty. Nestled on a tranquil street with a western exposure, you'll relish the breathtaking sunsets that paint the sky every evening. The BRAND NEW ROOF ensures worry-free living and provides peace of mind for years to come. Step inside to see the high cathedral ceilings, creating an open and airy atmosphere. The heart of this home is the large lanai area that overlooks a refreshing salt system pool, creating an oasis of relaxation and entertainment. Beyond the screened lanai, you'll find an additional patio area, perfect for enjoying the warm sunshine and fresh air. Natural light floods the interior through strategically placed solar tubes, brightening up the living spaces. With four bedrooms and a fully fenced backyard, there's plenty of room for families and pets to thrive freely, yet securely. Investors will also find this property appealing, as its family-friendly features and prime location make it an attractive investment opportunity. There is nearby shopping, schools, and restaurants all nearby -- never a need to go far!
Location
State FL
County Lee
Area Cape Coral
Zoning R1-D
Rooms
Bedroom Description First Floor Bedroom,Master BR Ground
Dining Room Breakfast Bar, Dining - Family
Interior
Interior Features Built-In Cabinets, Cathedral Ceiling(s)
Heating Central Electric
Flooring Carpet, Laminate, Tile
Equipment Dishwasher, Dryer, Microwave, Range, Refrigerator/Freezer, Washer, Washer/Dryer Hookup
Furnishings Unfurnished
Fireplace No
Appliance Dishwasher, Dryer, Microwave, Range, Refrigerator/Freezer, Washer
Heat Source Central Electric
Exterior
Exterior Feature Screened Lanai/Porch
Parking Features Attached
Garage Spaces 2.0
Fence Fenced
Pool Below Ground, Concrete, Salt Water, Screen Enclosure
Community Features Street Lights
Amenities Available Streetlight
Waterfront Description None
View Y/N Yes
View Landscaped Area
Roof Type Shingle
Total Parking Spaces 2
Garage Yes
Private Pool Yes
Building
Lot Description Oversize
Story 1
Water Central
Architectural Style Ranch, Single Family
Level or Stories 1
Structure Type Concrete Block,Stucco
New Construction No
Others
Pets Allowed Yes
Senior Community No
Tax ID 22-44-23-C1-04469.0540
Ownership Single Family
Read Less
Want to know what your home might be worth? Contact us for a FREE valuation!

Our team is ready to help you sell your home for the highest possible price ASAP

Bought with RE/MAX Nautical Realty






