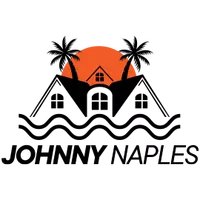$560,000
$600,000
6.7%For more information regarding the value of a property, please contact us for a free consultation.
1914 SW 4th ST Cape Coral, FL 33991
3 Beds
3 Baths
1,780 SqFt
Key Details
Sold Price $560,000
Property Type Single Family Home
Sub Type Single Family Residence
Listing Status Sold
Purchase Type For Sale
Square Footage 1,780 sqft
Price per Sqft $314
Subdivision Cape Coral
MLS Listing ID 224031152
Sold Date 04/22/24
Style New Construction
Bedrooms 3
Full Baths 2
Half Baths 1
HOA Y/N Yes
Year Built 2022
Annual Tax Amount $3,100
Tax Year 2023
Lot Size 10,890 Sqft
Acres 0.25
Property Sub-Type Single Family Residence
Source Florida Gulf Coast
Property Description
*** New Construction of a contemporary Estate Home in the prestigious SW area! *** This luxury custom designed home features over 1,780 sq.ft. of living area with 1 master suites, 2 guest bedrooms, a total of 3+ Den and 3 bathrooms, a den, a gourmet kitchen with center islands & a "hidden" walk-in pantry, formal dining room with wine bar .Modern cabinets with a smooth gloss finish, quartz waterfall countertops & top of the line appliances in stainless steel. Enjoy beautiful sunsets from the West facing lanai with a built-in outdoor kitchen. The custom designed pool offers sparkling glass tile, a sun shelf, LED lights, electric heater & full automation. Plenty of room for your cars in the attached 2-car garage. All flooring are finished with beatiful tiles.
This new home is move-in ready now! Don't delay & enjoy the sunny Florida lifestyle!
Location
State FL
County Lee
Area Cape Coral
Rooms
Bedroom Description First Floor Bedroom
Dining Room Breakfast Bar
Kitchen Island, Pantry
Interior
Interior Features Closet Cabinets, Laundry Tub, Pantry, Smoke Detectors, Walk-In Closet(s), Window Coverings
Heating Central Electric
Flooring Terrazzo, Tile
Equipment Auto Garage Door, Dishwasher, Microwave, Range, Refrigerator, Smoke Detector
Furnishings Unfurnished
Fireplace No
Window Features Window Coverings
Appliance Dishwasher, Microwave, Range, Refrigerator
Heat Source Central Electric
Exterior
Exterior Feature Outdoor Kitchen, Outdoor Shower
Parking Features Attached, Attached Carport
Garage Spaces 2.0
Carport Spaces 2
Fence Fenced
Pool Concrete, Electric Heat, Salt Water
Amenities Available None
Waterfront Description None
View Y/N Yes
View Trees/Woods
Roof Type Shingle
Porch Patio
Total Parking Spaces 4
Garage Yes
Private Pool Yes
Building
Lot Description Regular
Story 1
Water Assessment Unpaid
Architectural Style Single Family
Level or Stories 1
Structure Type Concrete Block,Stucco
New Construction Yes
Others
Pets Allowed Yes
Senior Community No
Tax ID 16-44-23-c3-03686.0810
Ownership Single Family
Security Features Smoke Detector(s)
Read Less
Want to know what your home might be worth? Contact us for a FREE valuation!

Our team is ready to help you sell your home for the highest possible price ASAP

Bought with John R. Wood Properties






