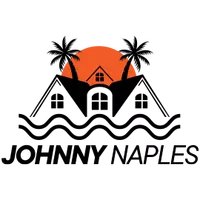$975,000
$999,000
2.4%For more information regarding the value of a property, please contact us for a free consultation.
1708 SW 54th ST Cape Coral, FL 33914
4 Beds
3 Baths
2,017 SqFt
Key Details
Sold Price $975,000
Property Type Single Family Home
Sub Type Ranch,Single Family Residence
Listing Status Sold
Purchase Type For Sale
Square Footage 2,017 sqft
Price per Sqft $483
Subdivision Cape Coral
MLS Listing ID 224022586
Sold Date 05/03/24
Style New Construction
Bedrooms 4
Full Baths 3
HOA Y/N Yes
Year Built 2023
Annual Tax Amount $2,623
Tax Year 2023
Lot Size 10,018 Sqft
Acres 0.23
Property Sub-Type Ranch,Single Family Residence
Source Naples
Property Description
Walking distance to Cape Harbor! This brand-new construction boasts 4 beds, 3 baths, and a 3-car garage. Southern exposure providing natural light all day. The front façade showcases timeless Florida coastal design. Open living concept featuring a gourmet kitchen with custom cabinets and stunning Calacatta ultra-light quartz countertops. The kitchen is equipped with premium appliance package. 90-degree sliders make the transition from indoor to outdoor living seamless. Home features hurricane impact windows and entry door. The attention to detail in this home is remarkable. Frameless barn door showers in all guest bathrooms add a touch of modern elegance. Designer light fixtures, board and batten accents, and shiplap details make this home unique. Italian porcelain matte tile throughout. Insulated garage doors. Step outside into your own private oasis. The custom pool complete with breathtaking waterfall, splash pad, sun shelf for lounging, and a 8/person spill over spa. Cabana features a bar and full outdoor kitchen. Royal leather pavers throughout the lanai. Make this one your home or take advantage of the booming vacation rental market and turn this property into a profitable venture.
Location
State FL
County Lee
Area Cape Coral
Zoning R1-D
Rooms
Bedroom Description Split Bedrooms
Dining Room Breakfast Bar, Dining - Living, Eat-in Kitchen
Kitchen Island
Interior
Interior Features Coffered Ceiling(s), Fireplace, Tray Ceiling(s), Vaulted Ceiling(s), Volume Ceiling, Walk-In Closet(s)
Heating Central Electric
Flooring Tile
Equipment Auto Garage Door, Cooktop - Electric, Dishwasher, Disposal, Dryer, Microwave, Refrigerator/Freezer, Wall Oven, Washer, Wine Cooler
Furnishings Unfurnished
Fireplace Yes
Appliance Electric Cooktop, Dishwasher, Disposal, Dryer, Microwave, Refrigerator/Freezer, Wall Oven, Washer, Wine Cooler
Heat Source Central Electric
Exterior
Exterior Feature Built In Grill, Outdoor Shower
Parking Features Attached
Garage Spaces 3.0
Pool Below Ground, Concrete, Electric Heat, Pool Bath
Waterfront Description None
View Y/N Yes
Roof Type Tile
Total Parking Spaces 3
Garage Yes
Private Pool Yes
Building
Lot Description Regular
Story 1
Sewer Septic Tank
Water Central
Architectural Style Ranch, Contemporary, Single Family
Level or Stories 1
Structure Type Concrete Block,Stucco
New Construction Yes
Others
Pets Allowed Yes
Senior Community No
Tax ID 16-45-23-C3-04624.0130
Ownership Single Family
Read Less
Want to know what your home might be worth? Contact us for a FREE valuation!

Our team is ready to help you sell your home for the highest possible price ASAP

Bought with Royal Shell Real Estate, Inc.






