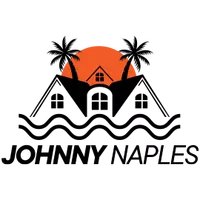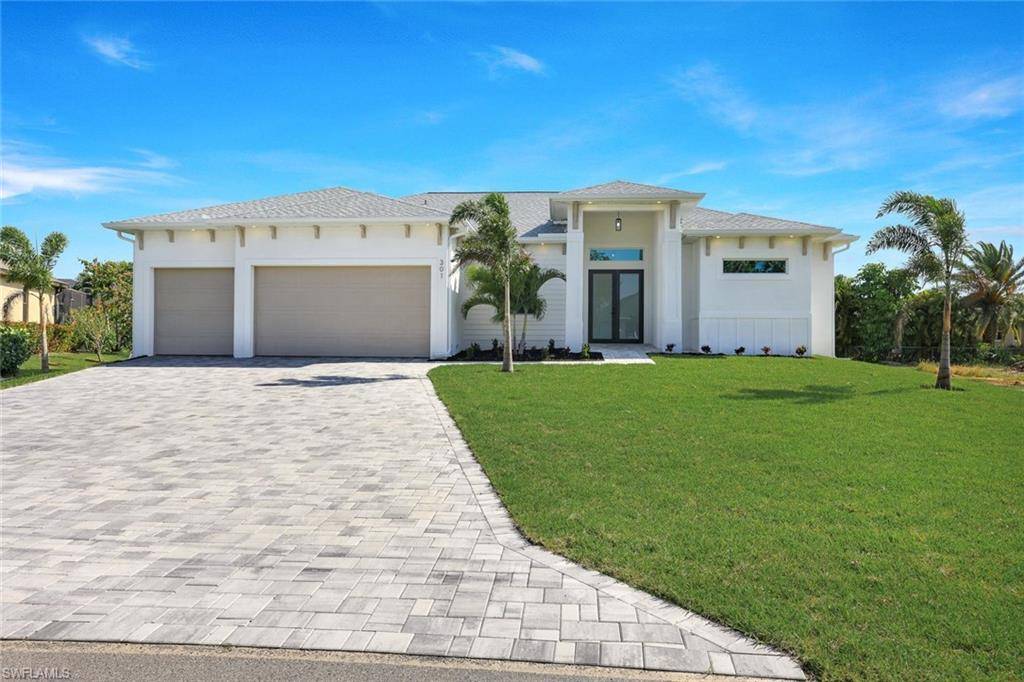$794,000
$794,000
For more information regarding the value of a property, please contact us for a free consultation.
301 SW 33rd AVE Cape Coral, FL 33991
4 Beds
3 Baths
2,017 SqFt
Key Details
Sold Price $794,000
Property Type Single Family Home
Sub Type Ranch,Single Family Residence
Listing Status Sold
Purchase Type For Sale
Square Footage 2,017 sqft
Price per Sqft $393
Subdivision Cape Coral
MLS Listing ID 224021945
Sold Date 05/06/24
Style New Construction
Bedrooms 4
Full Baths 3
HOA Y/N Yes
Year Built 2024
Annual Tax Amount $3,799
Tax Year 2023
Lot Size 0.271 Acres
Acres 0.2708
Property Sub-Type Ranch,Single Family Residence
Source Naples
Property Description
Discover the epitome of coastal luxury in this newly constructed 4 bedroom 3 bathroom pool home. Open living concept featuring a gourmet kitchen with custom slim shaker cabinets, quartz countertop and upgraded appliance package. Porcelain tiles with a wood-like appearance are installed throughout the home. 10 foot tall 90-degree sliders make the transition from indoor to outdoor living area seamless. The attention to detail is evident with designer selected tile in all bathrooms, frameless glass shower doors ensuring each space exudes elegance. All rooms are elegantly illuminated by upgraded designer light fixtures. Home is equipped with hurricane impact windows and doors, granting a peace of mind and security. Step outside to spacious outdoor living, complete with an outdoor kitchen ideal for entertaining or enjoying a quiet evening. Custom pool, cabana, 8 person infinity spill over spa and sun shelf. Fenced in backyard. 3 car garage with epoxy flooring. Situated in a prime location, this haven is only 10 minutes away from Cape Harbour, with shopping and restaurants conveniently close by. This jewel is not just a house, its a retreat that redefines elegance. Your search for a dream home ends here.
Location
State FL
County Lee
Area Cape Coral
Zoning R1-B
Rooms
Bedroom Description Split Bedrooms
Dining Room Dining - Living, Eat-in Kitchen
Kitchen Island
Interior
Interior Features Coffered Ceiling(s), Tray Ceiling(s), Vaulted Ceiling(s), Walk-In Closet(s)
Heating Central Electric
Flooring Tile
Equipment Auto Garage Door, Cooktop - Electric, Dishwasher, Disposal, Dryer, Refrigerator/Freezer, Wall Oven, Washer
Furnishings Furnished
Fireplace No
Appliance Electric Cooktop, Dishwasher, Disposal, Dryer, Refrigerator/Freezer, Wall Oven, Washer
Heat Source Central Electric
Exterior
Exterior Feature Built In Grill, Outdoor Kitchen
Parking Features Attached
Garage Spaces 3.0
Fence Fenced
Pool Below Ground, Concrete, Electric Heat
Amenities Available None
Waterfront Description None
View Y/N Yes
Roof Type Tile
Total Parking Spaces 3
Garage Yes
Private Pool Yes
Building
Lot Description Oversize
Story 1
Water Central
Architectural Style Ranch, Florida, Single Family
Level or Stories 1
Structure Type Concrete Block,Stucco
New Construction Yes
Others
Pets Allowed Yes
Senior Community No
Tax ID 18-44-23-C2-05349.0250
Ownership Single Family
Read Less
Want to know what your home might be worth? Contact us for a FREE valuation!

Our team is ready to help you sell your home for the highest possible price ASAP

Bought with BB&C Realty






