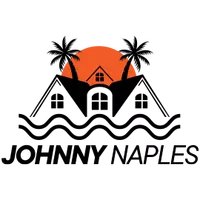$1,460,000
$1,475,000
1.0%For more information regarding the value of a property, please contact us for a free consultation.
3006 SW 41st TER Cape Coral, FL 33914
4 Beds
3 Baths
2,476 SqFt
Key Details
Sold Price $1,460,000
Property Type Single Family Home
Sub Type Ranch,Single Family Residence
Listing Status Sold
Purchase Type For Sale
Square Footage 2,476 sqft
Price per Sqft $589
Subdivision Cape Coral
MLS Listing ID 224045672
Sold Date 09/23/24
Style Resale Property
Bedrooms 4
Full Baths 3
HOA Y/N Yes
Year Built 2020
Annual Tax Amount $10,953
Tax Year 2023
Lot Size 10,367 Sqft
Acres 0.238
Property Sub-Type Ranch,Single Family Residence
Source Florida Gulf Coast
Property Description
Discover unparalleled luxury gulf-access living in this exquisite contemporary pool home nestled in the sought-after Surfside neighborhood of SW Cape Coral. Featuring 4 beds (2 suites), 3 baths (including convenient pool bath), and a designated office with built-in desks, this 2020 custom-designed residence offers nearly every feature you could desire. From the moment you enter, a wall of double pocket sliding glass doors provides instant views, inviting you to experience the ultimate in indoor-outdoor living. Step outside to your expansive picture window lanai, running the width of the home, providing ample space for entertaining or enjoying a warm fire on cool evenings. Southern exposure ensures full sun on the pool year-round. The heated 16 x 34 saltwater pool and spa with a 6' sunshelf beckon for relaxation. A covered outdoor living area encompasses an outdoor kitchen/bar, dining area, and living space, perfect for al fresco dining and entertaining guests. For the outdoor enthusiast, a composite dock with 10K Lb lift, a captains walk, complete with a kayak launch, and a canal front lower level paver patio, await. Peace of mind and energy efficiency were requirements in the planning of this wonderful home. From impact-resistant windows, electric Kevlar rolldown hurricane screens for the covered lanai, a 500 gallon buried gas tank, a Generac 22 KW whole house generator, a 16 KW whole house solar system that nearly eliminates your electric bill, EV plug in garage, Lennox 2 zone HVAC system with 2 Pure Air filtration systems/UV lights, whole house Kinetico water softer system, on demand, tankless water heater, exterior security camera system, low voltage sunset to sunrise landscape lighting throughout yard and dock, and much more. Inside, luxury abounds with a showcase kitchen, complete with a large island, a chef's dream 6 burner, dual oven range, beautiful countertops, and custom cabinets. Adjacent to the kitchen is a pantry / laundry room for any additional storage needs. Beautiful tile flooring flows throughout the home and every bathroom was wonderfully designed with walk-in showers, beautiful tile work, and quality cabinets/counters. With a 3-car garage featuring an epoxy floor, custom cabinet workbench, and electric rolldown storage system, this home not only offers luxury, but also practicality. For absolute convenience, furnishings are negotiable. Don't miss this opportunity to own a truly exceptional, one-of-a-kind home in one of Cape Coral's most desirable neighborhoods.
Location
State FL
County Lee
Area Cape Coral
Zoning R1-W
Rooms
Bedroom Description First Floor Bedroom,Master BR Ground,Split Bedrooms,Two Master Suites
Dining Room Breakfast Bar, Dining - Family
Kitchen Gas Available, Island, Pantry
Interior
Interior Features Closet Cabinets, Foyer, French Doors, Laundry Tub, Pantry, Smoke Detectors, Volume Ceiling, Walk-In Closet(s), Window Coverings
Heating Central Electric
Flooring Tile
Equipment Auto Garage Door, Cooktop - Gas, Dishwasher, Disposal, Double Oven, Dryer, Generator, Grill - Gas, Refrigerator/Icemaker, Security System, Smoke Detector, Solar Panels, Tankless Water Heater, Washer, Water Treatment Owned, Wine Cooler
Furnishings Unfurnished
Fireplace No
Window Features Window Coverings
Appliance Gas Cooktop, Dishwasher, Disposal, Double Oven, Dryer, Grill - Gas, Refrigerator/Icemaker, Tankless Water Heater, Washer, Water Treatment Owned, Wine Cooler
Heat Source Central Electric
Exterior
Exterior Feature Boat Dock Private, Composite Dock, Dock Included, Screened Lanai/Porch, Built In Grill, Outdoor Kitchen, Outdoor Shower
Parking Features Attached
Garage Spaces 3.0
Pool Pool/Spa Combo, Below Ground, Concrete, Custom Upgrades, Equipment Stays, Electric Heat, Pool Bath, Salt Water, Screen Enclosure
Amenities Available None
Waterfront Description Canal Front,Navigable,Seawall
View Y/N Yes
View Canal, Water
Roof Type Metal
Porch Patio
Total Parking Spaces 3
Garage Yes
Private Pool Yes
Building
Lot Description Regular
Building Description Concrete Block,Stucco, DSL/Cable Available
Story 1
Water Assessment Paid, Central
Architectural Style Ranch, Contemporary, Single Family
Level or Stories 1
Structure Type Concrete Block,Stucco
New Construction No
Others
Pets Allowed Yes
Senior Community No
Tax ID 08-45-23-C1-04920.0030
Ownership Single Family
Security Features Security System,Smoke Detector(s)
Read Less
Want to know what your home might be worth? Contact us for a FREE valuation!

Our team is ready to help you sell your home for the highest possible price ASAP

Bought with Premiere Plus Realty Company






