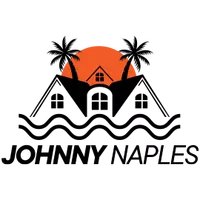$910,000
$945,000
3.7%For more information regarding the value of a property, please contact us for a free consultation.
7726 17th PL Labelle, FL 33935
4 Beds
3 Baths
2,952 SqFt
Key Details
Sold Price $910,000
Property Type Single Family Home
Sub Type Ranch,Single Family Residence
Listing Status Sold
Purchase Type For Sale
Square Footage 2,952 sqft
Price per Sqft $308
Subdivision Wheelers Subd
MLS Listing ID 225012370
Sold Date 03/14/25
Style Resale Property
Bedrooms 4
Full Baths 3
HOA Y/N Yes
Year Built 2020
Annual Tax Amount $12,338
Tax Year 2023
Lot Size 2.500 Acres
Acres 2.5
Property Sub-Type Ranch,Single Family Residence
Source Florida Gulf Coast
Property Description
Gorgeous pool home sits on 2.50 acres corner lot in a quite place location! 4 bedrooms + den, 3 full bathrooms, 4 car garage with auto garage opener, home has a circular driveway, this home is fenced with two front automatic gate, double entry glass door welcome you into a spacious floor plan, kitchen with granite counter tops(level 3) plenty of wood cabinets, island kitchen, high-end stainless-steel appliances, two master bedrooms with walk-in closets (second master has a access door to the pool area (salt water pool built 2021), tray ceilings, 8 ceilings fans, tile floor throughout the home, bathrooms with tile and frameless tempered glass shower door, huge laundry room with plenty wood cabinets (dryer & washer are NOT included), two a/c units, two tankless water heater, impact doors & windows, tile roof, tray ceilings, sprinkler system,Luxury outdoor kitchen and bar in the lanai with stainless steel drop-in grill cabinet, and refrigerator & granite countertops. Please call for your private showing
Location
State FL
County Hendry
Area Wheelers Subd
Rooms
Bedroom Description Split Bedrooms,Two Master Suites
Dining Room Eat-in Kitchen, Formal
Kitchen Island
Interior
Interior Features Built-In Cabinets, Smoke Detectors, Tray Ceiling(s), Walk-In Closet(s)
Heating Central Electric
Flooring Tile
Equipment Auto Garage Door, Dishwasher, Microwave, Range, Refrigerator, Smoke Detector, Washer/Dryer Hookup, Water Treatment Owned
Furnishings Unfurnished
Fireplace No
Appliance Dishwasher, Microwave, Range, Refrigerator, Water Treatment Owned
Heat Source Central Electric
Exterior
Exterior Feature Screened Lanai/Porch, Outdoor Kitchen
Parking Features Attached
Garage Spaces 4.0
Fence Fenced
Pool Below Ground
Amenities Available None
Waterfront Description None
View Y/N Yes
View Landscaped Area
Roof Type Tile
Street Surface Paved
Total Parking Spaces 4
Garage Yes
Private Pool Yes
Building
Lot Description Oversize
Story 1
Sewer Septic Tank
Water Well
Architectural Style Ranch, Single Family
Level or Stories 1
Structure Type Concrete Block,Stucco
New Construction No
Others
Pets Allowed Yes
Senior Community No
Tax ID 1-28-44-07-A00-0161.0000
Ownership Single Family
Security Features Smoke Detector(s)
Read Less
Want to know what your home might be worth? Contact us for a FREE valuation!

Our team is ready to help you sell your home for the highest possible price ASAP

Bought with Olea Group Real Estate & Construction, LLC






