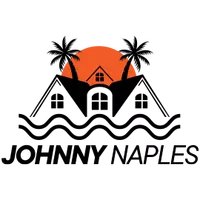$846,000
$865,000
2.2%For more information regarding the value of a property, please contact us for a free consultation.
2825 Cinnamon Bay CIR Naples, FL 34119
4 Beds
3 Baths
2,462 SqFt
Key Details
Sold Price $846,000
Property Type Single Family Home
Sub Type Ranch,Single Family Residence
Listing Status Sold
Purchase Type For Sale
Square Footage 2,462 sqft
Price per Sqft $343
Subdivision Riverstone
MLS Listing ID 225018783
Sold Date 03/28/25
Style Resale Property
Bedrooms 4
Full Baths 3
HOA Fees $483/qua
HOA Y/N Yes
Originating Board Naples
Year Built 2016
Annual Tax Amount $7,692
Tax Year 2024
Lot Size 8,712 Sqft
Acres 0.2
Property Sub-Type Ranch,Single Family Residence
Property Description
Upon opening the front door of this meticulously maintained Chandon floor plan home, you will be immediately captivated by the breathtaking western lake view. Whether you're unwinding or entertaining, the expanded screened lanai and “L” shaped covered patio offer the perfect setting—complete with ample space for dining and seating while you watch the stunning sunsets paint the sky. Outside, you'll also appreciate the extra space provided by the oversized, pie-shaped lot. Inside, the open-concept design creates a bright, airy atmosphere. The spacious great room, formal and casual dining areas, and gourmet kitchen flow seamlessly together. The chef-inspired kitchen boasts level IV Chelsea Maple Winter cabinets, upgraded quartz countertops, stainless steel appliances (including a double oven and brand-new GE cooktop), a stylish tile backsplash, and ambient lighting. The thoughtfully designed split bedroom layout ensures privacy for the owners, with the luxurious primary suite offering serene lake views, two walk-in closets, and an ensuite bath that feels like a private spa retreat. The floor plan was modified to ensure that the three guest bedrooms are tucked away, providing extra privacy for visitors. This home is move-in ready, featuring plantation shutters throughout, crown molding, stylish lighting and fans, and closet organization systems in every room. With a new water heater, stunning quartz countertops, upgraded LG washer/dryer in laundry and solid wood doors throughout, every detail has been carefully considered. During storm season, rest easy knowing you can effortlessly close the electric hurricane shutters on the windows and activate the hurricane screens on the lanai at the push of a button. Riverstone offers a social, vacation-inspired lifestyle for all ages. Located in North Naples, minutes to I-75 & zoned for "A" rated schools. Recreation area includes a fitness center, social hall, resort style pool, lap pool, spa, 5 lighted tennis courts, outdoor basketball/pickleball, full indoor basketball court, tot lot, children's water play area & game room & an activities coordinator. Don't miss your chance to experience the Southwest Florida lifestyle you've been dreaming of. Paradise is waiting for you!
Location
State FL
County Collier
Area Riverstone
Rooms
Bedroom Description First Floor Bedroom,Master BR Ground,Master BR Sitting Area,Split Bedrooms
Dining Room Breakfast Bar, Dining - Family, Eat-in Kitchen
Kitchen Island, Pantry
Interior
Interior Features Coffered Ceiling(s), Foyer, Laundry Tub, Pantry, Smoke Detectors, Walk-In Closet(s), Window Coverings
Heating Central Electric
Flooring Carpet, Tile
Equipment Auto Garage Door, Cooktop - Electric, Dishwasher, Disposal, Double Oven, Dryer, Microwave, Refrigerator/Icemaker, Security System, Smoke Detector, Wall Oven, Washer
Furnishings Unfurnished
Fireplace No
Window Features Window Coverings
Appliance Electric Cooktop, Dishwasher, Disposal, Double Oven, Dryer, Microwave, Refrigerator/Icemaker, Wall Oven, Washer
Heat Source Central Electric
Exterior
Exterior Feature Screened Lanai/Porch
Parking Features Driveway Paved, Attached
Garage Spaces 2.0
Pool Community
Community Features Clubhouse, Pool, Fitness Center, Sidewalks, Street Lights, Tennis Court(s), Gated
Amenities Available Basketball Court, Bike And Jog Path, Billiard Room, Clubhouse, Pool, Community Room, Spa/Hot Tub, Fitness Center, Internet Access, Pickleball, Play Area, Sidewalk, Streetlight, Tennis Court(s), Volleyball
Waterfront Description Lake
View Y/N Yes
View Lake
Roof Type Tile
Street Surface Paved
Total Parking Spaces 2
Garage Yes
Private Pool No
Building
Lot Description Oversize
Building Description Concrete Block,Stucco, DSL/Cable Available
Story 1
Water Central
Architectural Style Ranch, Single Family
Level or Stories 1
Structure Type Concrete Block,Stucco
New Construction No
Schools
Elementary Schools Laurel Oak Elementary
Middle Schools Oakridge Middle School
High Schools Aubrey Rogers High School
Others
Pets Allowed Yes
Senior Community No
Tax ID 69770016284
Ownership Single Family
Security Features Security System,Smoke Detector(s),Gated Community
Read Less
Want to know what your home might be worth? Contact us for a FREE valuation!

Our team is ready to help you sell your home for the highest possible price ASAP

Bought with Premiere Plus Realty Company






