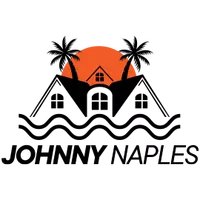$433,000
$448,000
3.3%For more information regarding the value of a property, please contact us for a free consultation.
10321 Heritage Bay BLVD #1521 Naples, FL 34120
2 Beds
2 Baths
1,408 SqFt
Key Details
Sold Price $433,000
Property Type Condo
Sub Type Mid Rise (4-7)
Listing Status Sold
Purchase Type For Sale
Square Footage 1,408 sqft
Price per Sqft $307
Subdivision Terrace
MLS Listing ID 224070836
Sold Date 04/25/25
Style Resale Property
Bedrooms 2
Full Baths 2
Condo Fees $1,100/qua
HOA Fees $15,902
HOA Y/N Yes
Year Built 2009
Annual Tax Amount $2,917
Tax Year 2023
Property Sub-Type Mid Rise (4-7)
Source Naples
Property Description
Experience the ultimate in resort-style living with this fully-furnished, turnkey 2-bedroom plus den, 2-bathroom end-unit Colonade at the Terraces in sought-after Heritage Bay. Perfect for the active and social homeowner, this vibrant property offers unparalleled amenities including golf, tennis, and pickleball - all included with your purchase. Unwind on the screened lanai, where stunning panoramic views of the lake, golf course and lush preserve create the perfect backdrop for relaxation. Enjoy the added peace of mind with Storm Smart hurricane screens that feature remote control operation. Inside, the space is bright and inviting, featuring fresh paint, plantation shutters, and updated lighting and ceiling fans. The kitchen has been upgraded with sleek white cabinets, new hardware, and convenient pull-out shelves. The granite countertops are both elegant and practical. New COREtec flooring enhances the bedrooms and den, while customized closets and updated bathroom cabinets add a touch of modern sophistication. Virtually all furnishings and decor are brand new, including a luxurious king-sized mattress in the primary bedroom and a queen-sized sleeper sofa in the den. With a nearby storage unit, elevator access, and assigned covered parking just outside, convenience is at your doorstep. Plus, you're just steps away from one of five satellite pools! Heritage Bay has recently undergone a $10 million enhancement project, elevating its offerings of 27 holes of golf, 7 tennis courts, 2 pickleball courts, and a state-of-the art staffed fitness center. The Club has transformed into a true resort destination with a new beach entry pool, 3 bocce courts, an outdoor Cabana featuring full dining options, and an expanded Grille Room. This isn't just a home - it's a lifestyle upgrade for those who love to live life to the fullest!
Location
State FL
County Collier
Area Heritage Bay
Rooms
Bedroom Description Split Bedrooms
Dining Room Dining - Living, Eat-in Kitchen
Kitchen Pantry
Interior
Interior Features Closet Cabinets, Fire Sprinkler, Pantry, Smoke Detectors, Walk-In Closet(s), Window Coverings
Heating Central Electric
Flooring Tile, Vinyl
Equipment Dishwasher, Disposal, Dryer, Microwave, Range, Refrigerator/Icemaker, Self Cleaning Oven, Smoke Detector, Washer, Washer/Dryer Hookup
Furnishings Turnkey
Fireplace No
Window Features Window Coverings
Appliance Dishwasher, Disposal, Dryer, Microwave, Range, Refrigerator/Icemaker, Self Cleaning Oven, Washer
Heat Source Central Electric
Exterior
Exterior Feature Screened Lanai/Porch, Storage
Parking Features 1 Assigned, Covered, Guest, Detached Carport
Carport Spaces 1
Pool Community
Community Features Clubhouse, Pool, Fishing, Fitness Center, Golf, Putting Green, Restaurant, Sidewalks, Street Lights, Tennis Court(s), Gated
Amenities Available Bike And Jog Path, Billiard Room, Bocce Court, Cabana, Clubhouse, Pool, Spa/Hot Tub, Fishing Pier, Fitness Center, Golf Course, Internet Access, Library, Pickleball, Putting Green, Restaurant, Sauna, Sidewalk, Streetlight, Tennis Court(s), Underground Utility, Car Wash Area
Waterfront Description None
View Y/N Yes
View Golf Course, Lake, Preserve
Roof Type Tile
Street Surface Paved
Total Parking Spaces 1
Garage No
Private Pool No
Building
Lot Description Golf Course, Zero Lot Line
Building Description Concrete Block,Stucco, DSL/Cable Available
Story 1
Water Central
Architectural Style Mid Rise (4-7)
Level or Stories 1
Structure Type Concrete Block,Stucco
New Construction No
Schools
Elementary Schools Corkscrew Elementary School
Middle Schools Oakridge Middle School
High Schools Gulf Coast High School
Others
Pets Allowed Limits
Senior Community No
Tax ID 76528906186
Ownership Condo
Security Features Smoke Detector(s),Gated Community,Fire Sprinkler System
Num of Pet 2
Read Less
Want to know what your home might be worth? Contact us for a FREE valuation!

Our team is ready to help you sell your home for the highest possible price ASAP

Bought with Downing Frye Realty Inc.






